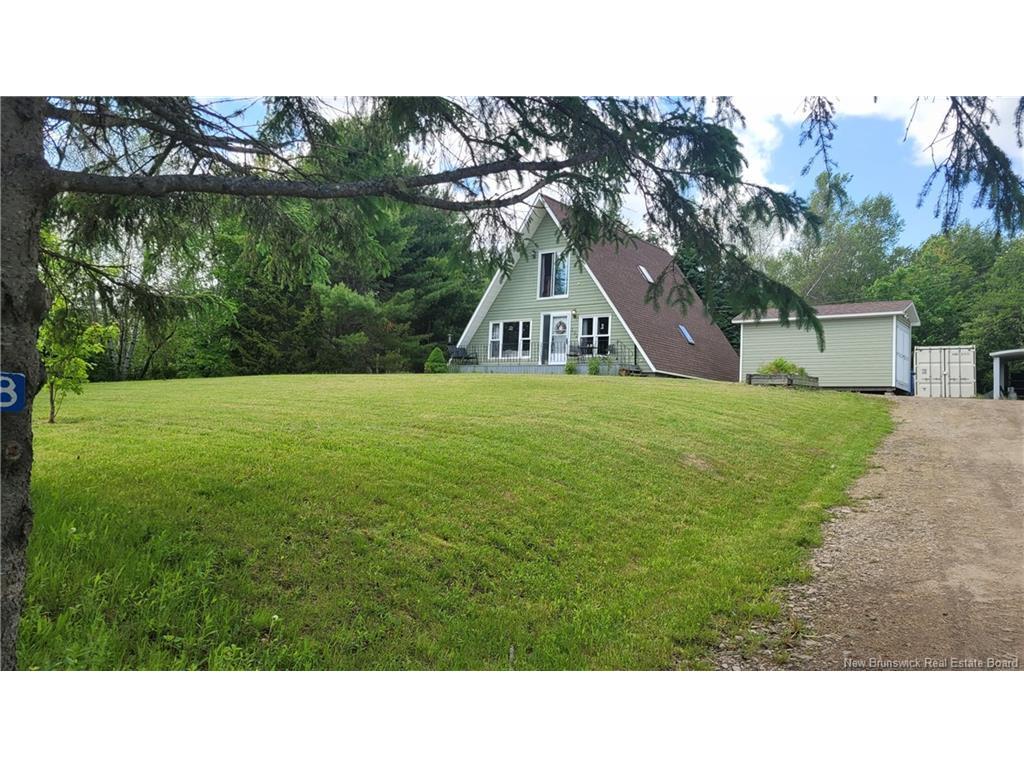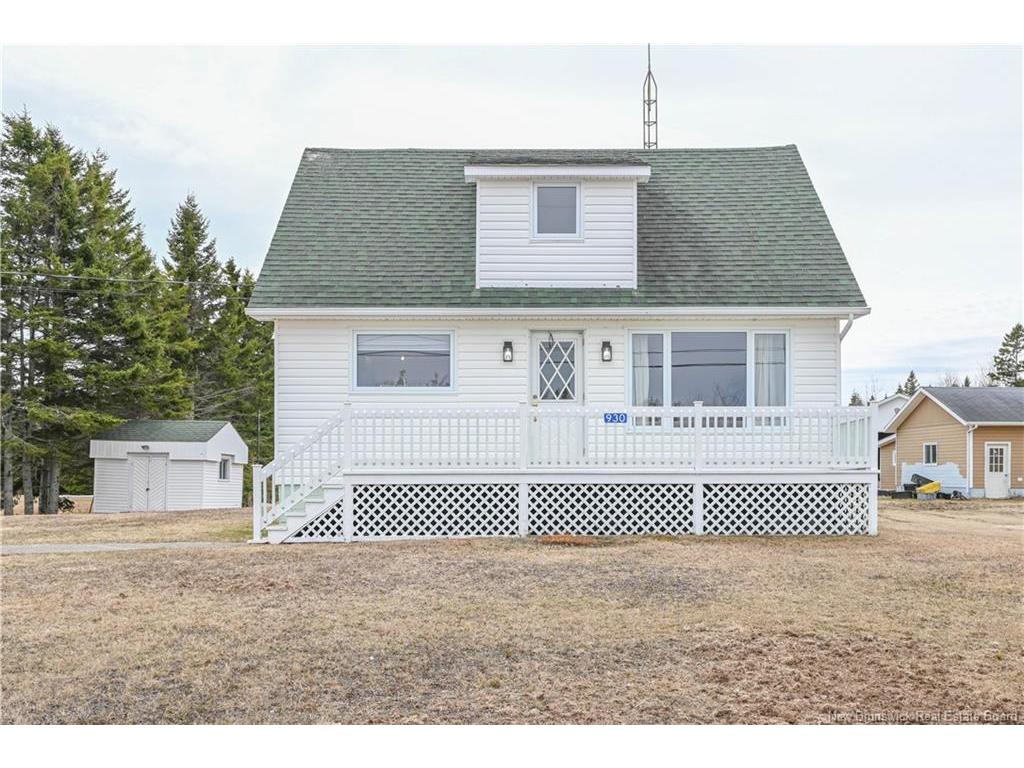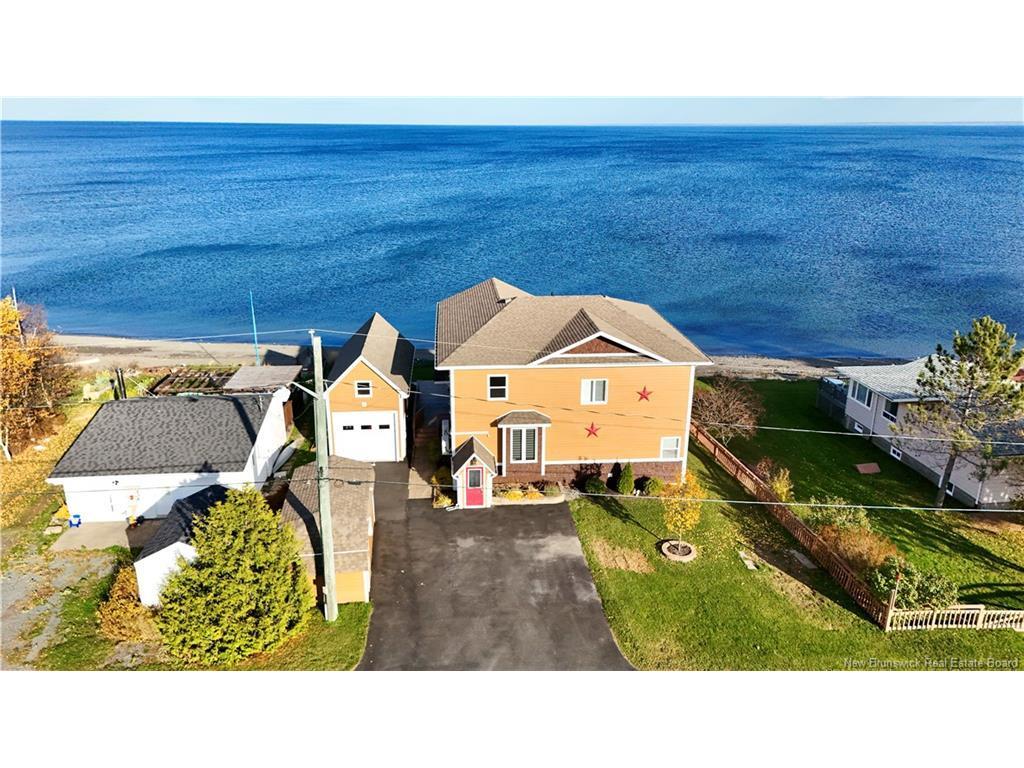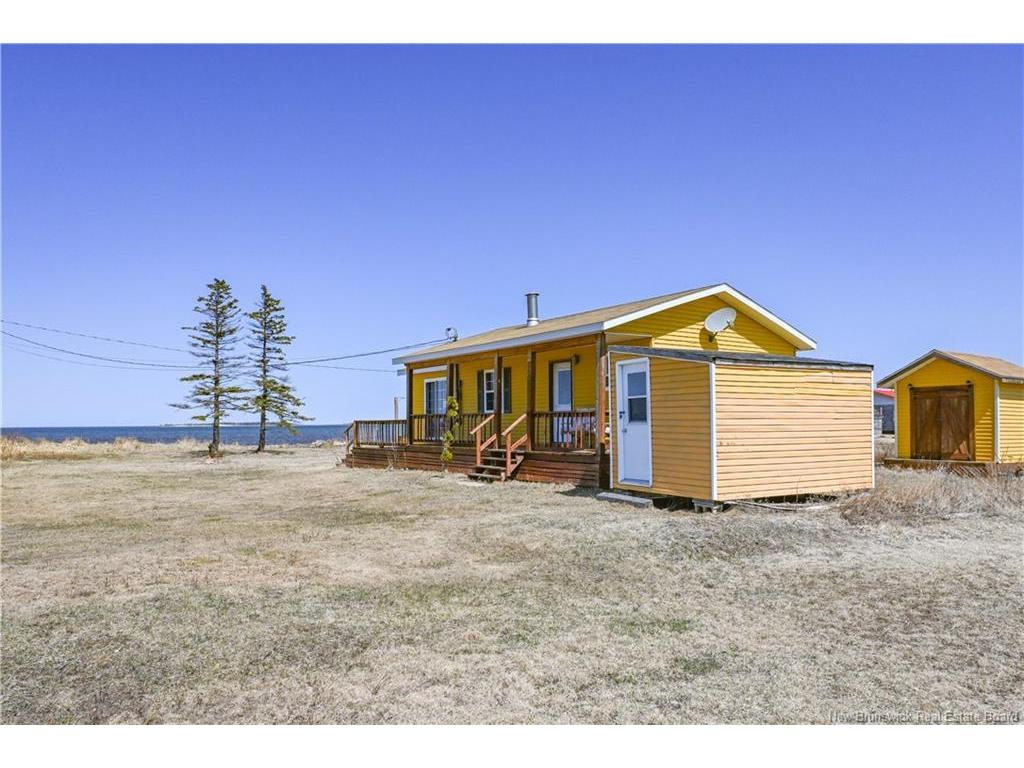Listings
All fields with an asterisk (*) are mandatory.
Invalid email address.
The security code entered does not match.
$375,000
Listing # NB122181
House | For Sale
555 Duke , Bathurst, NB, Canada
Brokerage: Royal LePage Parkwood Realty
Solid and well-maintained, this 2.5-storey brick triplex is located in a desirable Bathurst ...
View Details$265,000
Listing # NB122131
House | For Sale
363-367 St Anne ST , Bathurst, NB, Canada
Brokerage: Royal LePage Parkwood Realty
Fantastic Investment Opportunity – Turnkey Duplex in Prime Bathurst LocationWelcome to this ...
View Details$259,000
Listing # NB122298
House | For Sale
32 McLaughlin RD , Pointe-à-Bouleau, NB, Canada
Bedrooms: 3+0
Bathrooms: 1+0
Brokerage: Royal LePage Parkwood Realty
Nouvelle propriété mit en vente comprenant 3 chambres et 1 salle de bain dans la région de ...
View Details$124,900
Listing # NB120765
House | For Sale
1590 Robertville , Robertville, NB, Canada
Bedrooms: 2+0
Bathrooms: 1+0
Brokerage: Royal LePage Parkwood Realty
This charming house is located within 10-15 minutes to the city. This one floor livable space has ...
View Details$199,900
Listing # NB122289
Commercial | For Sale
896 des Acadiens BLVD , Bertrand, NB, Canada
Brokerage: Royal LePage Parkwood Realty
Nouvelle bâtisse - résidentielle et commercial située sur le Boul des Acadiens à Bertrand. Plus de ...
View Details$199,900
Listing # NB122285
House | For Sale
896 des Acadiens BLVD , Bertrand, NB, Canada
Bedrooms: 1+0
Bathrooms: 1+0
Brokerage: Royal LePage Parkwood Realty
Nouvelle bâtisse - résidentielle ou commercial - située sur le boulevard des Acadiens à Bertrand - ...
View Details$99,000
Listing # NB122266
Vacant Land | For Sale
Lot Légère LANE , Caraquet, NB, Canada
Brokerage: Royal LePage Parkwood Realty
Nouveau lot mit en vente comprenant à peu près d'un acre de terre dans la région de Caraquet. Plus ...
View Details$254,900
Listing # NB122182
House | For Sale
2028 Millstream , Dunlop, NB, Canada
Bedrooms: 2+2
Bathrooms: 1+0
Brokerage: Royal LePage Parkwood Realty
Looking to embrace nature without sacrificing convenience? Nestled along the picturesque Millstream,...
View Details$199,900
Listing # NB120396
House | For Sale
358 Tweedie Brook , Kouchibouguac, NB, Canada
Bedrooms: 2+0
Bathrooms: 1+1
Brokerage: Royal LePage Parkwood Realty
Charming A-Frame Oasis on a Private AcreEscape to your own tranquil retreat in this beautifully ...
View Details$259,500
Listing # NB118707
House | For Sale
1220 Vantassell , Bathurst, NB, Canada
Bedrooms: 3+2
Bathrooms: 2+0
Brokerage: Royal LePage Parkwood Realty
Let me introduce you to 1220 Vantessell located in a great mature and quiet children safe neighbour ...
View Details$30,000
Listing # NB122187
Vacant Land | For Sale
Lot 1 Route 11 , Pokeshaw, NB, Canada
Brokerage: Royal LePage Parkwood Realty
6.09 hectares (15 acres) of opportunity! This spacious lot offers direct access to the ATV trail ...
View Details$60,000
Listing # NB122158
Vacant Land | For Sale
Lot 2 Route 11 , Pokeshaw, NB, Canada
Brokerage: Royal LePage Parkwood Realty
Waterfront Land for Sale – PokeshawA rare opportunity. This 3.5-acre lot offers 60 meters of water ...
View Details$245,000
Listing # NB122011
House | For Sale
972 113 RTE , Inkerman, NB, Canada
Bedrooms: 2+0
Bathrooms: 1+0
Brokerage: Royal LePage Parkwood Realty
RENOVATED HOUSE IN THE HEART OF THE ACADIAN PENINSULA – Move-in Ready with Room for Personal ...
View Details$599,999
Listing # NB120748
Vacant Land | For Sale
lot Petit-Tracadie RD , Tracadie, NB, Canada
Brokerage: Royal LePage Parkwood Realty
1.84 Hectares of Prime Land for future commercial Developpement situated right behind Kent Building ...
View Details$329,900
Listing # NB120739
House | For Sale
91 Des Ormes , Petit-Rocher-Nord, NB, Canada
Bedrooms: 1+0
Bathrooms: 1+0
Brokerage: Royal LePage Parkwood Realty
Over 23 acres of land, 5 trout ponds, a camp, a trailer, a shed, a lot of equipment, A LOT OF ...
View Details$152,000
Listing # NB122170
House | For Sale
101 Paulin , Sainte-Marie-Saint-Raphaël, NB, Canada
Bedrooms: 1+0
Bathrooms: 1+0
Brokerage: Royal LePage Parkwood Realty
Jolie maison entièrement rénovée sur le bord de la mer.Présentement utilisée comme AirBNB cette ...
View Details$279,000
Listing # NB122140
House | For Sale
158 3e rue ST , Shippagan, NB, Canada
Bedrooms: 2+0
Bathrooms: 1+0
Brokerage: Royal LePage Parkwood Realty
Nouvelle propriété mit en vente comprenant 2 chambres et 1 salle de bain dans la région de Shippagan...
View Details$99,000
Listing # NB122028
House | For Sale
311 JD Gauthier BLVD , Shippagan, NB, Canada
Bedrooms: 3+0
Bathrooms: 1+0
Brokerage: Royal LePage Parkwood Realty
Property with great potential on JD Gauthier Boulevard! This 3-bedroom, 1-bathroom home is ideally ...
View Details$219,000
Listing # NB118007
House | For Sale
1812 rue Degrâce ST , Maisonnette, NB, Canada
Brokerage: Royal LePage Parkwood Realty
Investment opportunity! Beautiful duplex located in Maisonnette, featuring two one-bedroom units. ...
View Details$189,000
Listing # NB117495
House | For Sale
930 305 RTE , Saint-Marie-Saint-Raphaël, NB, Canada
Bedrooms: 3+0
Bathrooms: 1+0
Brokerage: Royal LePage Parkwood Realty
Charming house with a dream kitchen at the entrance to Sainte-Marie-Saint-Raphaël. Located just ...
View Details$199,000
Listing # NB105339
House | For Sale
814 113 RTE , Inkerman, NB, Canada
Bedrooms: 3+1
Bathrooms: 1+1
Brokerage: Royal LePage Parkwood Realty
Beautiful family home ideally located just 15 minutes from Tracadie, Shippagan and Caraquet, ...
View Details$59,900
Listing # NB122147
Vacant Land | For Sale
- Middle River RD , Middle River, NB, Canada
Brokerage: Royal LePage Parkwood Realty
Are you in search of the ideal spot to build your perfect home? Look no further, this 1.58-acre lot,...
View Details$599,900
Listing # NB121318
House | For Sale
519 Bel Air , Beresford, NB, Canada
Bedrooms: 3+1
Bathrooms: 2+0
Brokerage: Royal LePage Parkwood Realty
Welcome to this immaculate beachside retreat, built in 2016 and designed for effortless coastal ...
View Details$129,000
Listing # NB117297
House | For Sale
2250 rue de la Côte ST , Bas-Caraquet, NB, Canada
Bedrooms: 1+0
Bathrooms: 1+0
Brokerage: Royal LePage Parkwood Realty
Charming three-season seaside cottage, just 10 minutes from Caraquet! Treat yourself to a true slice...
View Details























