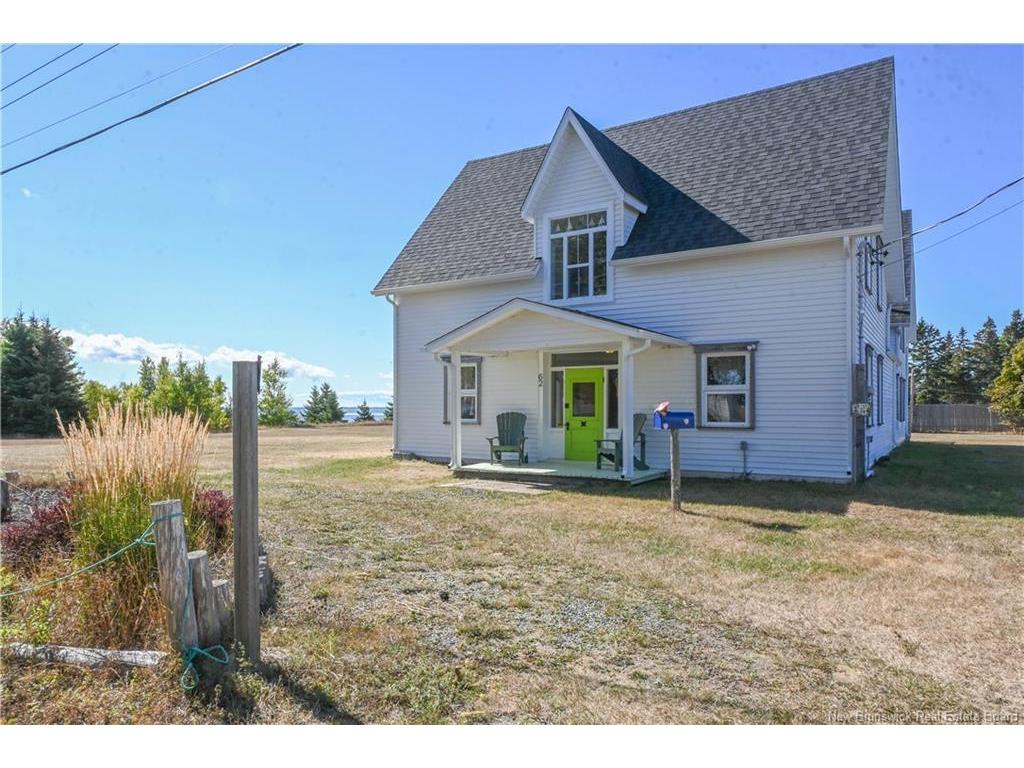For Sale
$249,000
62
rue du Parc
ST,
Petite-Lamèque,
NB
E8T 1H9
5+0 Beds
2+2 Baths
#NB127590
