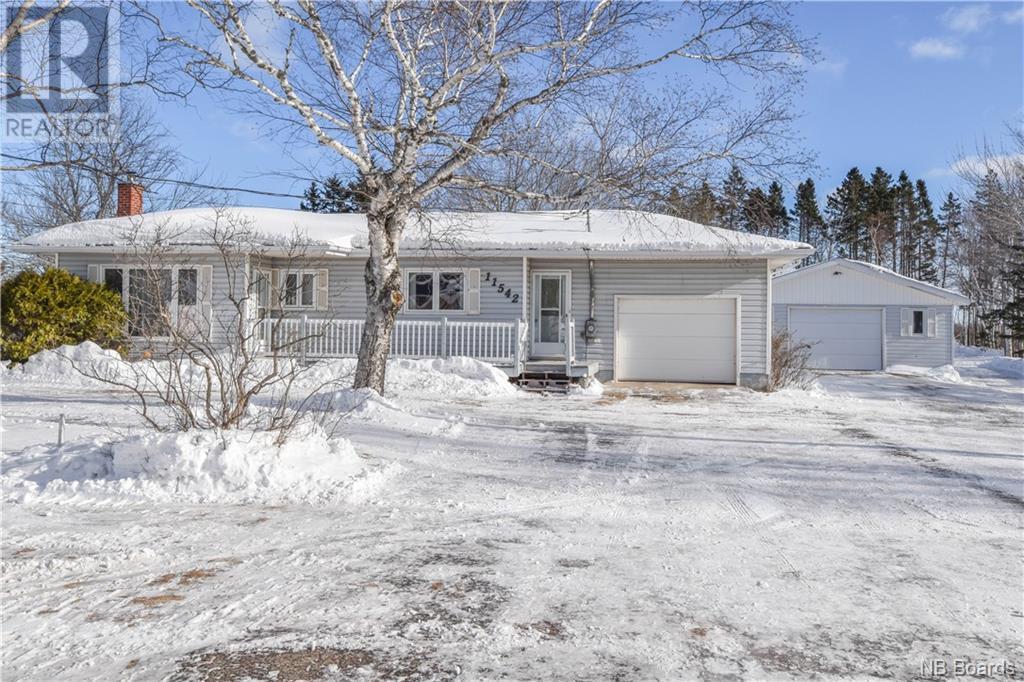For Sale
$215,000
11542 11 Route
,
Pokemouche,
New Brunswick
E8P1K2
3 Beds
2 Baths
1 Partial Bath
#NB095307
