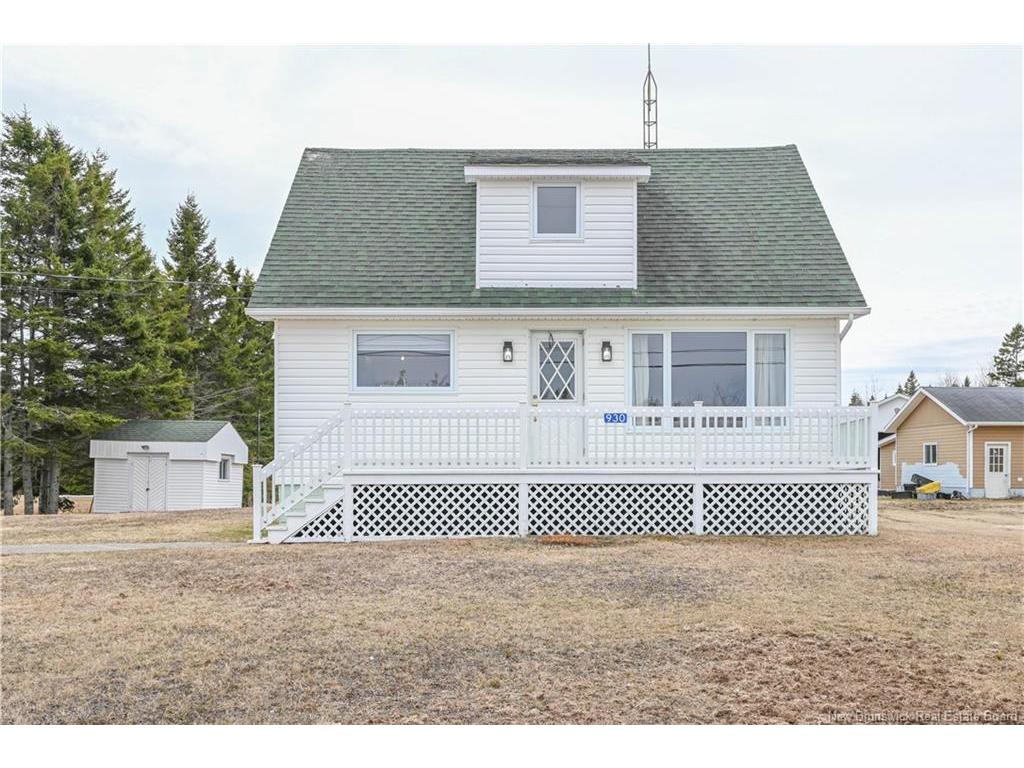Listings
All fields with an asterisk (*) are mandatory.
Invalid email address.
The security code entered does not match.
$279,000
Listing # NB122971
House | For Sale
167 rue du Pêcheur Nord ST , Lamèque, NB, Canada
Bedrooms: 3+0
Bathrooms: 1+1
Brokerage: Royal LePage Parkwood Realty
Nouvelle propriété mise en vente comprenant 3 chambres et 1 salle de bain et demie dans la région de...
View Details$99,000
Listing # NB122754
House | For Sale
40 Pointe à Richard LANE , Pointe-Brûlée, NB, Canada
Bedrooms: 2+0
Bathrooms: 1+0
Brokerage: Royal LePage Parkwood Realty
Are you looking for a chalet with a SEA VIEW? Here is a property that you might like! Chalet located...
View Details$199,000
Listing # NB121266
House | For Sale
971 Route 113 , Inkerman, NB, Canada
Bedrooms: 3+0
Bathrooms: 1+1
Brokerage: Royal LePage Parkwood Realty
Surrounded by stunning water views, this charming one-and-a-half-storey home offers the perfect ...
View Details$199,000
Listing # NB122982
House | For Sale
290 Saint-Pierre O BLVD , Caraquet, NB, Canada
Bedrooms: 5+0
Bathrooms: 2+0
Brokerage: Royal LePage Parkwood Realty
Nouvelle propriété mise en vente comprenant 5 chambres et 2 salles de bains dans la région de ...
View Details$54,300
Listing # NB116195
House | For Sale
3787 Main , Belledune, NB, Canada
Bathrooms: 0+0
Brokerage: Royal LePage Parkwood Realty
**Bungalow with great potential in Belledune** This property is the perfect blank slate for your ...
View Details$339,000
Listing # NB122915
House | For Sale
29 Jason , North Tetagouche, NB, Canada
Bedrooms: 3+1
Bathrooms: 2+1
Brokerage: Royal LePage Parkwood Realty
Prime Location in North Tetagouche!! This beautiful property offers the perfect mix of nature and ...
View Details$64,900
Listing # NB122826
House | For Sale
7 Aube LANE , Belledune, NB, Canada
Bedrooms: 2+0
Bathrooms: 1+0
Brokerage: Royal LePage Parkwood Realty
This charming home has been used by the current owner as a seasonal cottage as it will need a new ...
View Details$199,000
Listing # NB121890
House | For Sale
32 Denis LANE , Landry Office, NB, Canada
Bedrooms: 2+0
Bathrooms: 1+0
Brokerage: Royal LePage Parkwood Realty
Charming cottage for sale on the banks of the Pokemouche River! An opportunity not to be missed for ...
View Details$239,000
Listing # NB117895
House | For Sale
3180 Alcide ST , Tracadie, NB, Canada
Bedrooms: 3+0
Bathrooms: 1+0
Brokerage: Royal LePage Parkwood Realty
TURNKEY home with a contemporary, magazine-worthy design, where every element of the decor has been ...
View Details$12,000
Listing # NB121623
Vacant Land | For Sale
708 160 RTE , Allardville, NB, Canada
Brokerage: Royal LePage Parkwood Realty
This land is located in the heart of community and located close to all of its amenities. Land is ...
View Details$85,000
Listing # NB122817
House | For Sale
588 Ste-Anne ST , Caraquet, NB, Canada
Bedrooms: 3+0
Bathrooms: 2+0
Brokerage: Royal LePage Parkwood Realty
Charming property facing the historic site of Sainte-Anne-du-Bocage! This lovely house, full of ...
View Details$279,000
Listing # NB122373
House | For Sale
703 113 RTE , Inkerman, NB, Canada
Bedrooms: 2+1
Bathrooms: 1+0
Brokerage: Royal LePage Parkwood Realty
Beautiful property with waterfront land, located in Inkerman, in the heart of the Acadian ...
View Details$99,000
Listing # NB122266
Vacant Land | For Sale
Lot Allee Martin J. Légère LANE , Caraquet, NB, Canada
Brokerage: Royal LePage Parkwood Realty
Land for sale in the heart of Caraquet, located near the sea!A rare opportunity with enormous ...
View Details$27,000
Listing # NB122785
Vacant Land | For Sale
Lot Robinson , Tracadie, NB, Canada
Brokerage: Royal LePage Parkwood Realty
Terrain résidentiel idéal pour votre projet de construction. Situé à 1 minute de l’école primaire et...
View Details$254,900
Listing # NB122182
House | For Sale
2028 Millstream , Dunlop, NB, Canada
Bedrooms: 2+2
Bathrooms: 1+0
Brokerage: Royal LePage Parkwood Realty
Looking to embrace nature without sacrificing convenience? Nestled along 300m of the picturesque ...
View Details$19,000
Listing # NB122779
Vacant Land | For Sale
Lot Saulnier Ouest , Canton Des Basques, NB, Canada
Brokerage: Royal LePage Parkwood Realty
Vous cherchez le terrain idéal afin de planifier la construction de votre maison, voici un terrain ...
View Details$175,000
Listing # NB122734
House | For Sale
5 des Buissons LANE , Bertrand, NB, Canada
Bedrooms: 2+0
Bathrooms: 1+0
Brokerage: Royal LePage Parkwood Realty
Nouvelle propriété mise en vente comprenant 2 chambres et 1 salle de bain dans la région de Bertrand...
View Details$134,900
Listing # NB122465
Commercial | For Sale
178 Water , Campbellton, NB, Canada
Brokerage: Royal LePage Parkwood Realty
Located in a prime high-visibility area, this expansive commercial building offers plenty of square ...
View Details$72,900
Listing # NB122435
Vacant Land | For Sale
- Route 180 , South Tetagouche, NB, Canada
Brokerage: Royal LePage Parkwood Realty
Welcome to South Tetagouche! This 80 +/- acre parcel includes 70% mature mixed forest, 30% fields, ...
View Details$199,900
Listing # NB122289
Commercial | For Sale
896 des Acadiens BLVD , Bertrand, NB, Canada
Brokerage: Royal LePage Parkwood Realty
This is a unique opportunity to invest in a property offering exceptional residential and commercial...
View Details$199,900
Listing # NB122285
House | For Sale
896 des Acadiens BLVD , Bertrand, NB, Canada
Bedrooms: 1+0
Bathrooms: 1+0
Brokerage: Royal LePage Parkwood Realty
Large residential property with an immediately habitable section and enormous income potential! ...
View Details$179,000
Listing # NB117495
House | For Sale
930 305 RTE , Saint-Marie-Saint-Raphaël, NB, Canada
Bedrooms: 3+0
Bathrooms: 1+0
Brokerage: Royal LePage Parkwood Realty
Charming house with a dream kitchen at the entrance to Sainte-Marie-Saint-Raphaël. Located just ...
View Details$119,900
Listing # NB122755
Vacant Land | For Sale
-- 340 RTE , Canobie, NB, Canada
Brokerage: Royal LePage Parkwood Realty
Have you ever dreamt of building a camp on 129 acres of land? 20 Mins to the city of Bathurst; 10 ...
View Details$329,000
Listing # NB118373
House | For Sale
4 Pine , Campbellton, NB, Canada
Brokerage: Royal LePage Parkwood Realty
Beautifully Maintained Bungalow with Income Potential! This inviting split-entry bungalow sits on a ...
View Details























