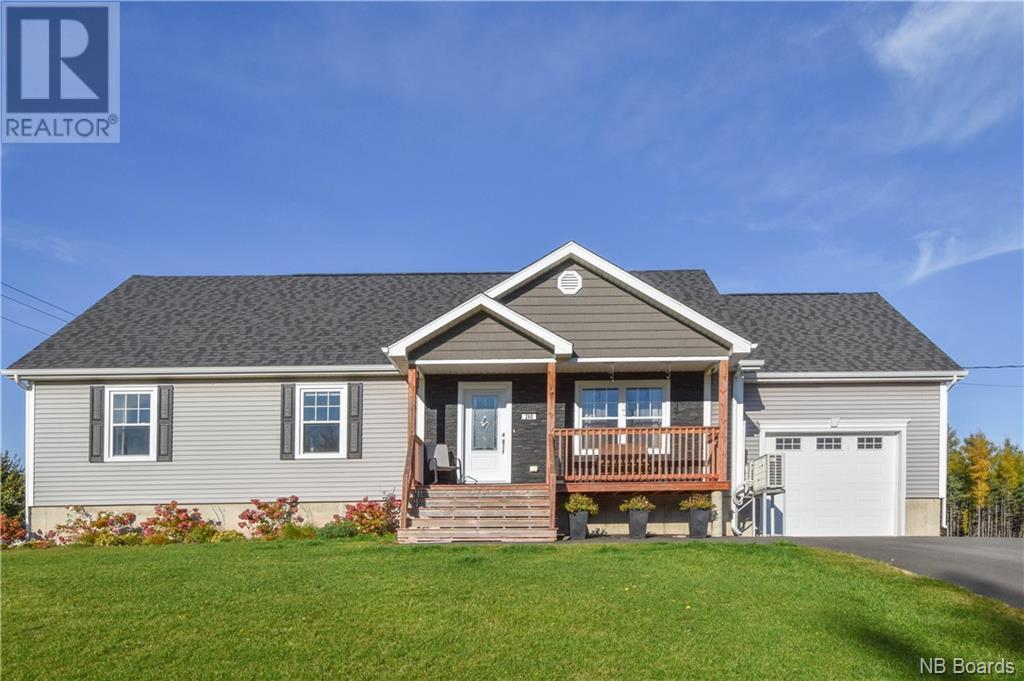For Sale
$319,000
260 Loudun Avenue
,
Shippagan,
New Brunswick
E8S1S1
3+2 Beds
2 Baths
#NB093308
