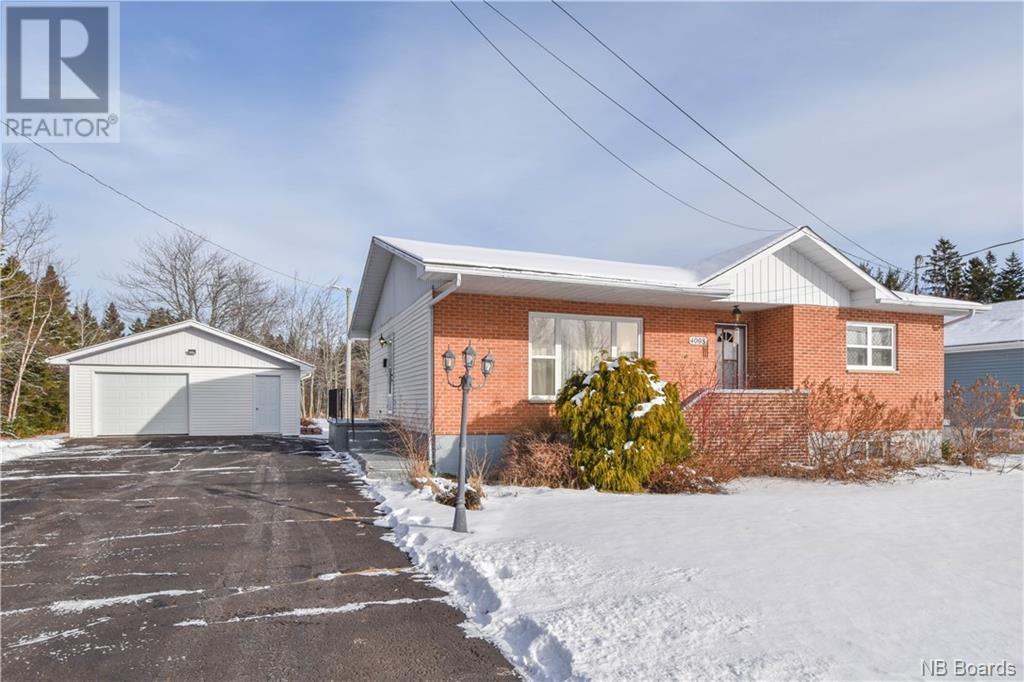For Sale
$249,000
4008 Foster Street
,
Tracadie,
New Brunswick
E1X1C3
2+1 Beds
2 Baths
#NB094881
