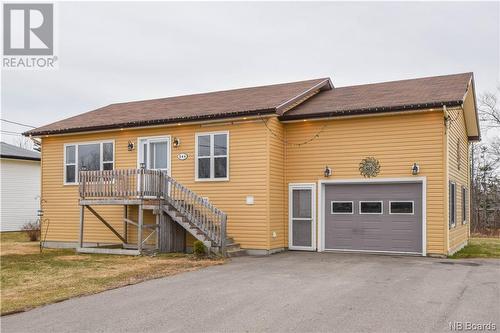








Phone: 506.727.4593
Fax:
506.727.6538

1370
Johnson Avenue
Bathurst,
NB
E2A 3T7
Phone:
506.546.0660
Fax:
506.546.0673
parkwood@royallepage.ca
| Floor Space (approx): | 837.00 |
| Built in: | 2007 |
| Bedrooms: | 2+1 |
| Bathrooms (Total): | 2 |
| Access Type: | Year-round access |
| Equipment Type: | Water Heater |
| Parking Type: | Attached garage |
| Property Type: | Single Family |
| Rental Equipment Type: | Water Heater |
| Sewer: | Municipal sewage system |
| Building Type: | House |
| Cooling Type: | Heat Pump |
| Exterior Finish: | Vinyl |
| Foundation Type: | Concrete |
| Heating Fuel: | Electric |
| Heating Type: | Heat Pump |
| Roof Material: | Asphalt shingle |
| Roof Style: | Unknown |