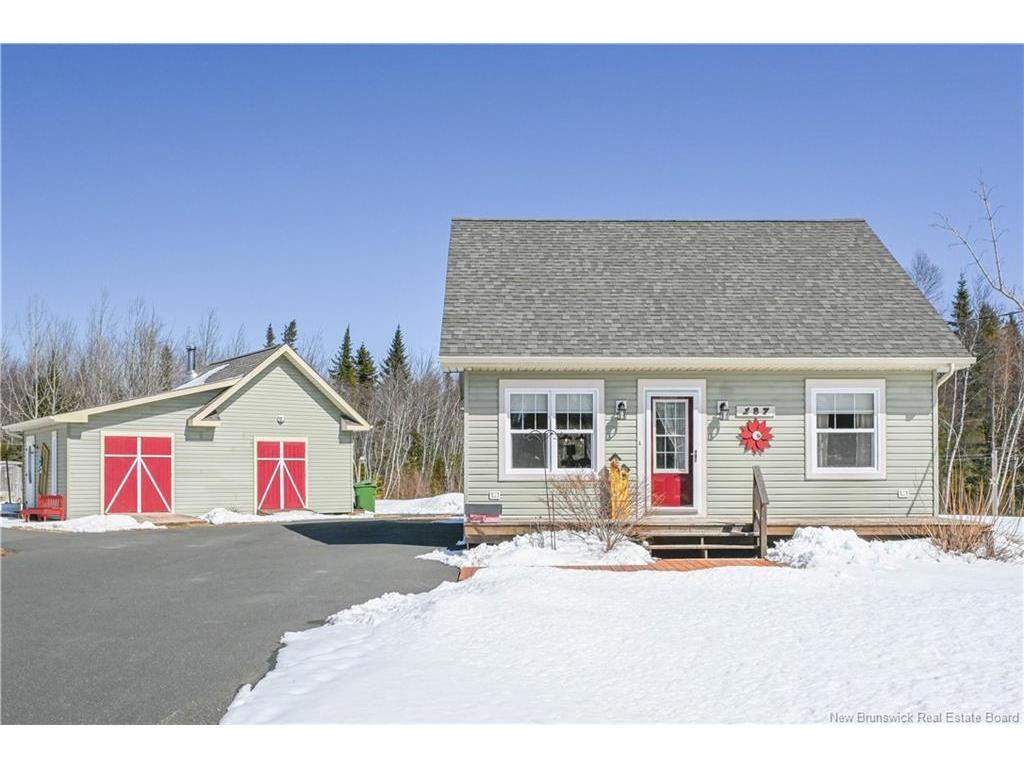Listings
All fields with an asterisk (*) are mandatory.
Invalid email address.
The security code entered does not match.
$295,000
Listing # NB122159
House | For Sale
289 Dover , Campbellton, NB, Canada
Bedrooms: 2+1
Bathrooms: 2+0
Brokerage: Royal LePage Parkwood Realty
Located in a desirable neighbourhood, this turn-key, move-in ready home has been meticulously ...
View Details$299,000
Listing # NB120995
House | For Sale
3353 rue Centenaire ST , Tracadie, NB, Canada
Bedrooms: 2+0
Bathrooms: 1+0
Brokerage: Royal LePage Parkwood Realty
Magnificent house with a stone facade, carefully maintained over the years, comprising 2 bedrooms ...
View Details$98,000
Listing # NB119195
Vacant Land | For Sale
LOT Principale , Neguac, NB, Canada
Brokerage: Royal LePage Parkwood Realty
Discover the perfect canvas for your dreams! This exceptional vacant, graveled lot, situated ...
View Details$419,000
Listing # NB122541
House | For Sale
98 Saint-Pierre Ouest BLVD , Caraquet, NB, Canada
Bedrooms: 5+3
Bathrooms: 6+0
Brokerage: Royal LePage Parkwood Realty
Here is a magnificent Acadian style property located in the heart of the beautiful town of Caraquet,...
View Details$284,000
Listing # NB122525
House | For Sale
1192 Thériault RD , Petit-Paquetville, NB, Canada
Bedrooms: 2+0
Bathrooms: 2+0
Brokerage: Royal LePage Parkwood Realty
Nouvelle propriété mise en vente comprenant 2 chambres et 2 salles de bains dans la région de ...
View Details$79,999
Listing # NB114815
Vacant Land | For Sale
- Route 340 , New Bandon, NB, Canada
Brokerage: Royal LePage Parkwood Realty
Take a look at this fantastic new land listing, offering 92 +/- acres with 466 feet of road ...
View Details$279,000
Listing # NB108236
House | For Sale
40 Portuaire AVE , Grande-Anse, NB, Canada
Brokerage: Royal LePage Parkwood Realty
BUSINESS OPPORTUNITY!!! TRIPLEX SEA VIEW!!! Building with 3 rental units located in the heart of the...
View Details$259,000
Listing # NB122298
House | For Sale
32 McLaughlin RD , Pointe-à-Bouleau, NB, Canada
Bedrooms: 3+0
Bathrooms: 1+0
Brokerage: Royal LePage Parkwood Realty
Nouvelle propriété mit en vente comprenant 3 chambres et 1 salle de bain dans la région de ...
View Details$152,000
Listing # NB122170
House | For Sale
101 Paulin , Sainte-Marie-Saint-Raphaël, NB, Canada
Bedrooms: 1+0
Bathrooms: 1+0
Brokerage: Royal LePage Parkwood Realty
Jolie maison entièrement rénovée sur le bord de la mer.Présentement utilisée comme AirBNB cette ...
View Details$299,000
Listing # NB122401
House | For Sale
340 de l'Ile ST , Caraquet, NB, Canada
Bedrooms: 2+0
Bathrooms: 1+0
Brokerage: Royal LePage Parkwood Realty
STUNNING VIEWS OF CARAQUET BAY! The 16x16-foot entrance, with its full window, is ideal as a coffee ...
View Details$199,000
Listing # NB122319
House | For Sale
15 Des Hirondelles , Chiasson Office, NB, Canada
Bedrooms: 3+0
Bathrooms: 1+0
Brokerage: Royal LePage Parkwood Realty
** Charming Coastal Property with Cottage and Garage** Discover this beautiful older home, ideally ...
View Details$269,000
Listing # NB122313
House | For Sale
20 Sugarloaf , Campbellton, NB, Canada
Brokerage: Royal LePage Parkwood Realty
Remarkable Home, Steeped in history and full of charm, this expansive property offers both character...
View Details$279,000
Listing # NB122140
House | For Sale
158 3e rue ST , Shippagan, NB, Canada
Bedrooms: 2+0
Bathrooms: 1+0
Brokerage: Royal LePage Parkwood Realty
Charming property built in 2010, ideally located in the heart of the vibrant city of Shippagan. Live...
View Details$99,900
Listing # NB120281
Vacant Land | For Sale
1880-1890 Gowan Brae DR , Bathurst, NB, Canada
Brokerage: Royal LePage Parkwood Realty
Welcome to Gowan Brae Subdivision, where you'll find this unique and highly desirable lot minutes ...
View Details$92,000
Listing # NB116150
Vacant Land | For Sale
Lot Justin LANE , Pokemouche, NB, Canada
Brokerage: Royal LePage Parkwood Realty
Riverfront lot in Pokemouche – in the heart of the magnificent Acadian Peninsula!Superb 1.15-acre ...
View Details$799,000
Listing # NB113967
House | For Sale
694 Appleby ST , Bathurst, NB, Canada
Brokerage: Royal LePage Parkwood Realty
Welcome to 694 Appleby Street, Bathurst NB. This 6-unit apartment building is a great turn-key ...
View Details$209,900
Listing # NB093724
House | For Sale
6330 Route 313 , Petite-Lamèque, NB, Canada
Bedrooms: 1+3
Bathrooms: 2+0
Brokerage: Royal LePage Parkwood Realty
Située pres de la ville de Lameque , sur la rue principale dans le beau petit village de ...
View Details$289,000
Listing # NB118240
House | For Sale
1193 Principale , Le Goulet, NB, Canada
Bedrooms: 3+0
Bathrooms: 1+1
Brokerage: Royal LePage Parkwood Realty
Propriété de bord de mer clé en main! Cette charmante maison de 3 chambres et 1,5 salle de bain ...
View Details$175,000
Listing # NB122320
House | For Sale
512 Four Roads RD , Six Roads, NB, Canada
Bedrooms: 2+1
Bathrooms: 1+0
Brokerage: Royal LePage Parkwood Realty
Nestled on a spacious 2.79 acre lot, this 3 bedroom, 1 bathroom home offers the perfect blend of ...
View Details$39,900
Listing # NB122317
Vacant Land | For Sale
- Route 11 , Stonehaven, NB, Canada
Brokerage: Royal LePage Parkwood Realty
Magnificent sunsets await you! Located in charming Stonehaven NB this property is located at the ...
View Details$149,000
Listing # NB122408
House | For Sale and Lease
246 Dumaresq , Bathurst, NB, Canada
Bedrooms: 3+0
Bathrooms: 1+1
Brokerage: Royal LePage Parkwood Realty
Just Listed! Welcome to 246 Dumaresq, Bathurst. This cute little house full of character is located ...
View Details$279,000
Listing # NB122373
House | For Sale
703 113 RTE , Inkerman, NB, Canada
Bedrooms: 2+1
Bathrooms: 1+0
Brokerage: Royal LePage Parkwood Realty
Nouvelle propriété mit en vente comprenant 3 chambres et 1 salle de bain dans la région d'Inkerman. ...
View Details$399,900
Listing # NB121114
House | For Sale
3 Oldfield RD , Miramichi, NB, Canada
Bedrooms: 2+2
Bathrooms: 3+0
Brokerage: Royal LePage Parkwood Realty
Charming & Versatile Bungalow with Income Potential in a Private Setting!Discover this exceptional ...
View Details$278,000
Listing # NB117531
House | For Sale
187 Saint-Simon RD , Caraquet, NB, Canada
Bedrooms: 3+0
Bathrooms: 1+0
Brokerage: Royal LePage Parkwood Realty
Magnificent, cozy home in Caraquet, just ten minutes from all amenities. Built in 2013, this ...
View Details























