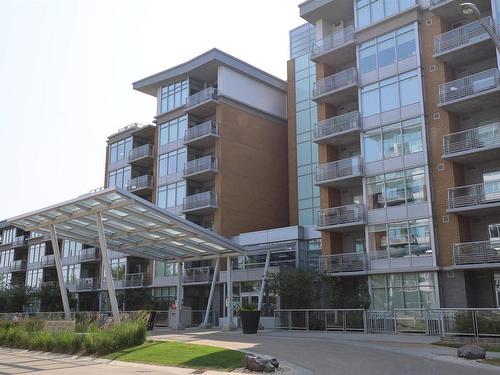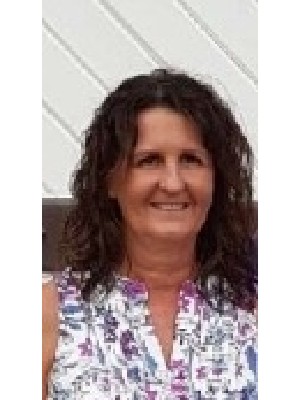








Phone: 780.221.3444
Cell: 780.221.3444

Cell: 780.953.3536

2611
Ellwood
DR
SW
Edmonton,
AB
T6X0P7
| Neighbourhood: | Ermineskin |
| Building Style: | Single Level Apartment |
| Condo Fees: | $681.18 Monthly |
| Lot Size: | 61.34 Square Metres |
| No. of Parking Spaces: | 1 |
| Floor Space (approx): | 69 Square Metres |
| Built in: | 2008 |
| Bedrooms: | 1 |
| Bathrooms (Total): | 1 |
| Amenities/Features: | Air Conditioner , Ceiling 9 Ft. , Exercise Room , Parking-Visitor , Patio , Storage-Locker Room , See Remarks , [] |
| Basement Development: | No Basement |
| Basement: | None |
| Condo Fee Includes: | Heat , Insur. for Common Areas , Janitorial Common Areas , Professional Management , Recreation Facility , Reserve Fund Contribution , Utilities Common Areas , Water/Sewer , See Remarks , [] |
| Exterior: | Brick , Concrete , Metal |
| Flooring: | Carpet , Ceramic Tile , Vinyl Plank |
| Goods Included: | Dishwasher-Built-In , Dryer , Microwave Hood Fan , Oven-Built-In , Refrigerator , Stove-Countertop Gas , Washer |
| Heating Type: | See Remarks |
| Parking: | Underground |
| Road Access: | Paved |
| Site Influences: | Airport Nearby , Backs Onto Park/Trees , Flat Site , Fruit Trees/Shrubs , Golf Nearby , Playground Nearby , Public Transportation , Schools , Shopping Nearby , See Remarks |
| Style: | Single Level Apartment |
| Title to Land: | Fee Simple |
| Building Type: | Lowrise Apartment |
| Unit Exposure: | S |