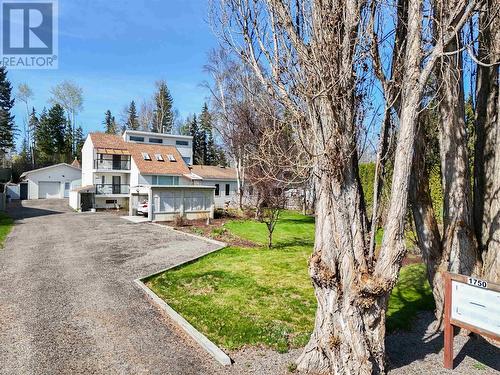








Phone: 250.564.4488
Fax:
250.562.3986

1625
4th Avenue
Prince George,
BC
V2L3K2
| Floor Space (approx): | 2896 Square Feet |
| Built in: | 1994 |
| Bedrooms: | 6 |
| Bathrooms (Total): | 4 |
| Ownership Type: | Freehold |
| Parking Type: | Detached garage , Open |
| Property Type: | Single Family |
| Structure Type: | Workshop |
| View Type: | Lake view |
| Appliances: | Washer , Dryer , Refrigerator , Stove , Dishwasher |
| Basement Development: | Finished |
| Basement Type: | N/A |
| Building Type: | House |
| Construction Style - Attachment: | Detached |
| Exterior Finish: | Vinyl siding |
| Foundation Type: | [] |
| Heating Fuel: | Natural gas |
| Heating Type: | Forced air |
| Roof Material: | Asphalt shingle |
| Roof Style: | Conventional |