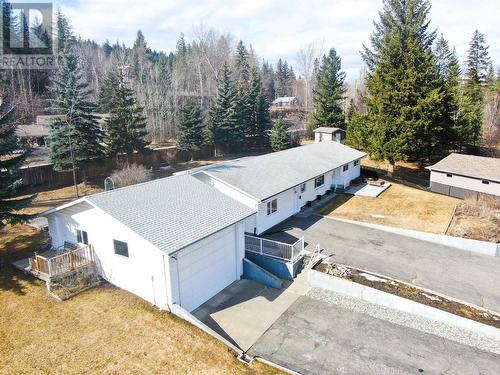








Phone: 250.564.4488
Fax:
250.562.3986

1625
4th Avenue
Prince George,
BC
V2L3K2
| No. of Parking Spaces: | 2 |
| Floor Space (approx): | 2600 Square Feet |
| Built in: | 1979 |
| Bedrooms: | 4 |
| Bathrooms (Total): | 3 |
| Ownership Type: | Freehold |
| Parking Type: | Garage , RV |
| Property Type: | Single Family |
| View Type: | View |
| Appliances: | Washer/Dryer Combo , Refrigerator , Stove |
| Architectural Style: | Rancher |
| Basement Type: | Crawl space |
| Building Type: | House |
| Construction Style - Attachment: | Detached |
| Foundation Type: | Concrete Perimeter |
| Heating Fuel: | Electric |
| Heating Type: | Baseboard heaters |
| Roof Material: | Asphalt shingle |
| Roof Style: | Conventional |