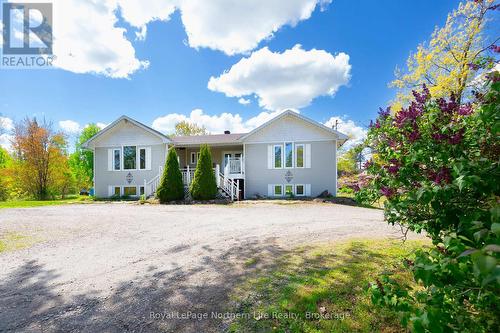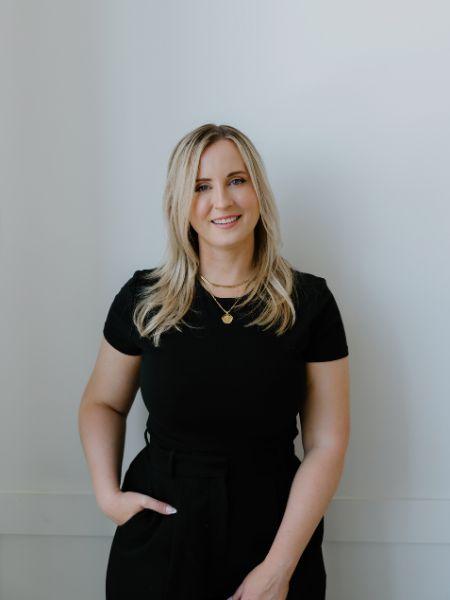








Phone: 705.724.1780
Fax:
705.724.1781
Mobile: 705.493.5176

117
CHIPPEWA
STREET
North Bay,
ON
P1B6G3
| Neighbourhood: | Lavigne |
| Lot Frontage: | 1202.0 Feet |
| Lot Depth: | 2198.0 Feet |
| Lot Size: | 1202 x 2198 FT |
| No. of Parking Spaces: | 5 |
| Floor Space (approx): | 1100 - 1500 Square Feet |
| Acreage: | Yes |
| Bedrooms: | 3+1 |
| Bathrooms (Total): | 2 |
| Access Type: | [] |
| Community Features: | School Bus |
| Features: | Wooded area , Irregular lot size , Carpet Free |
| Ownership Type: | Freehold |
| Parking Type: | No Garage |
| Property Type: | Single Family |
| Sewer: | Septic System |
| Structure Type: | Deck , Outbuilding |
| Appliances: | [] , Blinds , Dryer , Stove , Washer , Refrigerator |
| Architectural Style: | Bungalow |
| Basement Development: | Finished |
| Basement Type: | Crawl space |
| Building Type: | House |
| Construction Style - Attachment: | Detached |
| Cooling Type: | Central air conditioning |
| Easement: | Other |
| Exterior Finish: | Vinyl siding |
| Foundation Type: | Block |
| Heating Fuel: | Propane |
| Heating Type: | Forced air |