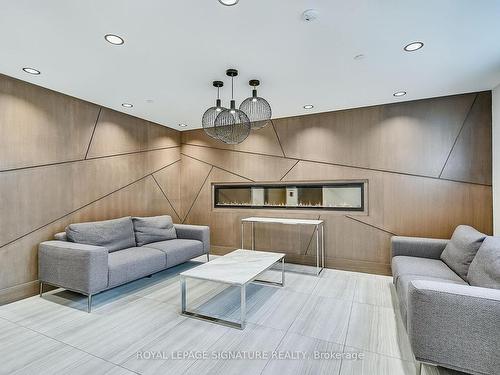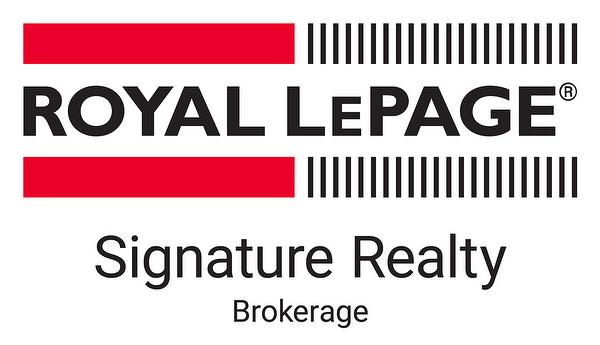








Phone: 905.568.2121
Mobile: 416.456.9278

Suite 201 -
30
Eglinton Ave. West
MISSISSAUGA,
ON
L5R3E7
| Neighbourhood: | |
| Condo Fees: | $437.72 Monthly |
| Annual Tax Amount: | $3,607.57 |
| No. of Parking Spaces: | 1 |
| Parking Spaces: | 26 |
| Locker: | Yes |
| Floor Space (approx): | 700-799 Square Feet |
| Bedrooms: | 1 |
| Bathrooms (Total): | 1 |
| Architectural Style: | Apartment |
| Association Amenities: | [] , [] , Exercise Room , Gym , Party Room/Meeting Room |
| Association Fee Includes: | Common Elements Included , Building Insurance Included , Condo Taxes Included |
| Basement: | None |
| Construction Materials: | Stucco (Plaster) , Stone |
| Cooling: | Central Air |
| Garage Type: | Underground |
| Heat Source: | Gas |
| Heat Type: | Forced Air |
| Interior Features: | Carpet Free , Storage |
| Laundry Features: | In-Suite Laundry |
| Property Features: | Golf , Greenbelt/Conservation , Park , Public Transit , Rec./Commun.Centre , School |