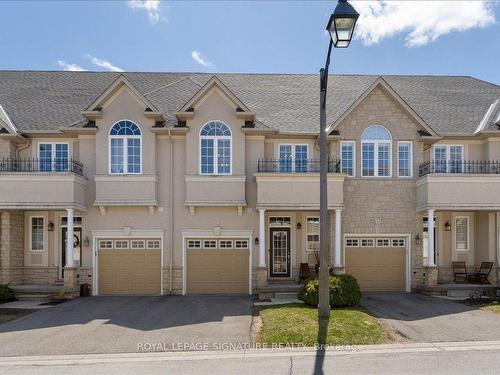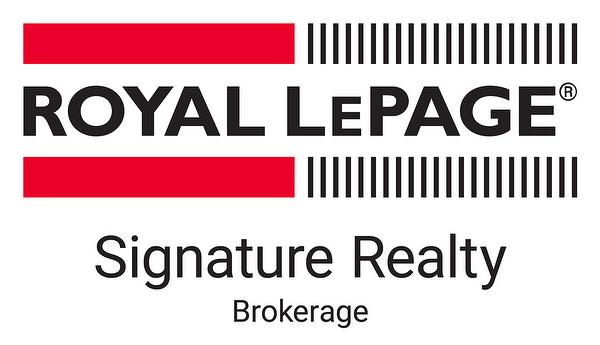








Phone: 905.568.2121
Mobile: 416.456.9278

Suite 201 -
30
Eglinton Ave. West
MISSISSAUGA,
ON
L5R3E7
| Neighbourhood: | |
| Condo Fees: | $464.95 Monthly |
| Annual Tax Amount: | $5,261.00 |
| No. of Parking Spaces: | 3 |
| Parking: | Yes |
| Floor Space (approx): | 1600-1799 Square Feet |
| Bedrooms: | 3 |
| Bathrooms (Total): | 4 |
| Architectural Style: | 2-Storey |
| Association Fee Includes: | Common Elements Included , Building Insurance Included , Parking Included , CAC Included |
| Basement: | Finished , Full |
| Construction Materials: | Stone , Stucco (Plaster) |
| Cooling: | Central Air |
| Exterior Features: | Landscaped , Privacy , Porch |
| Garage Type: | Built-In |
| Heat Source: | Gas |
| Heat Type: | Forced Air |
| Interior Features: | Auto Garage Door Remote , Central Vacuum , Garburator , Separate Hydro Meter , Water Heater , Water Meter |
| Laundry Features: | Ensuite , In-Suite Laundry , Laundry Room , Sink |
| Parking Features: | Private , Surface |
| Property Features: | Fenced Yard |