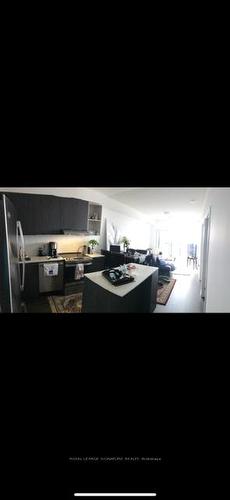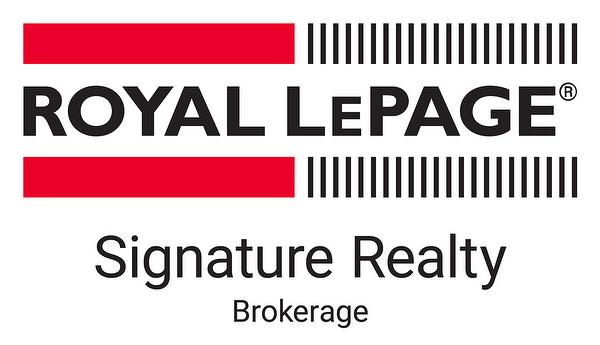








Phone: 905.568.2121
Mobile: 416.456.9278

Suite 201 -
30
Eglinton Ave. West
MISSISSAUGA,
ON
L5R3E7
| Neighbourhood: | |
| No. of Parking Spaces: | 1 |
| Parking: | Yes |
| Floor Space (approx): | 600-699 Square Feet |
| Bedrooms: | 1+1 |
| Bathrooms (Total): | 1 |
| Approximate Age: | 0-5 |
| Architectural Style: | Apartment |
| Association Amenities: | Bike Storage , Concierge , [] , Exercise Room , Game Room , Gym |
| Basement: | None |
| Construction Materials: | Brick |
| Cooling: | Central Air |
| Exterior Features: | Controlled Entry |
| Garage Type: | Underground |
| Heat Source: | Gas |
| Heat Type: | Forced Air |
| Interior Features: | Auto Garage Door Remote , Primary Bedroom - Main Floor , Separate Heating Controls , Separate Hydro Meter , Water Meter |
| Laundry Features: | In-Suite Laundry |
| Property Features: | Golf , Hospital , Library , Park , Place Of Worship , Public Transit |
| Rent Includes: | Building Insurance , Building Maintenance , Central Air Conditioning , Common Elements , Parking |
| Security Features: | Concierge/Security , Smoke Detector |