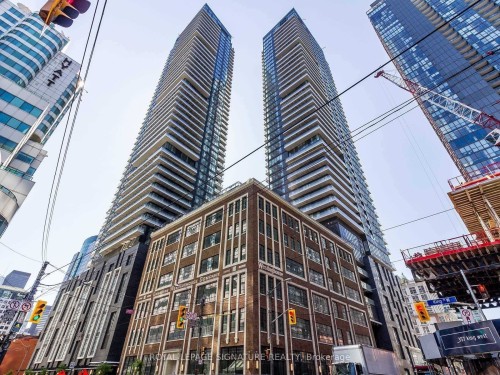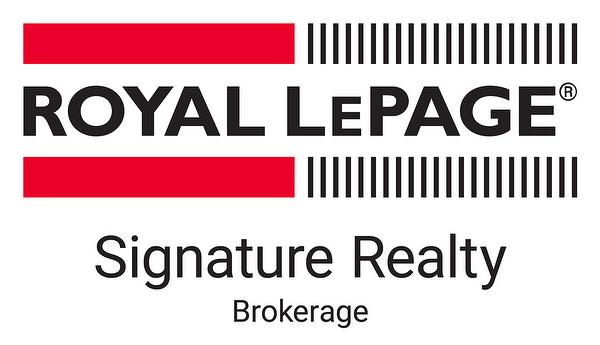








Phone: 905.568.2121
Mobile: 416.456.9278

Suite 201 -
30
Eglinton Ave. West
MISSISSAUGA,
ON
L5R3E7
| Neighbourhood: | |
| Condo Fees: | $247.00 Monthly |
| Annual Tax Amount: | $1,860.00 |
| Floor Space (approx): | 0-499 Square Feet |
| Bathrooms (Total): | 1 |
| Approximate Age: | 6-10 |
| Architectural Style: | Apartment |
| Association Amenities: | Concierge , Indoor Pool , Exercise Room , Gym , Visitor Parking |
| Association Fee Includes: | Heat Included , CAC Included , Common Elements Included , Building Insurance Included |
| Basement: | None |
| Construction Materials: | Concrete |
| Cooling: | Central Air |
| Garage Type: | Underground |
| Heat Source: | Gas |
| Heat Type: | Forced Air |
| Interior Features: | Other |
| Laundry Features: | Ensuite |
| Parking Features: | Underground , None |
| Property Features: | Park , Place Of Worship , Public Transit , School |