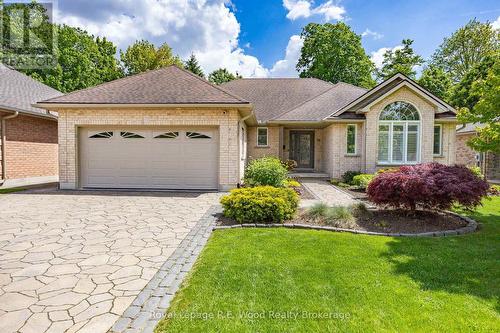



David Bennett, Broker




David Bennett, Broker

Phone:
519.842.8418
Cell:
519.550.6642

55
BROCK
STREET
EAST
Tillsonburg,
ON
N4G4H5
| Neighbourhood: | Tillsonburg |
| Lot Frontage: | 59.0 Feet |
| Lot Depth: | 130.0 Feet |
| Lot Size: | 59 x 130 FT |
| No. of Parking Spaces: | 6 |
| Floor Space (approx): | 1500 - 2000 Square Feet |
| Bedrooms: | 3+2 |
| Bathrooms (Total): | 3 |
| Zoning: | R1 |
| Amenities Nearby: | Hospital , [] , Schools |
| Community Features: | Community Centre |
| Equipment Type: | Water Heater |
| Features: | Sloping , Lighting , Guest Suite , Sump Pump , Solar Equipment |
| Fence Type: | [] |
| Landscape Features: | Landscaped , Lawn sprinkler |
| Ownership Type: | Freehold |
| Parking Type: | Attached garage , Garage |
| Property Type: | Single Family |
| Rental Equipment Type: | Water Heater |
| Sewer: | Sanitary sewer |
| Structure Type: | Deck , Shed |
| Utility Type: | Hydro - Installed |
| Utility Type: | Cable - Available |
| Utility Type: | Sewer - Installed |
| Amenities: | [] |
| Appliances: | Garage door opener remote , Central Vacuum , Water softener , Water meter , Oven - Built-In , Dishwasher , Dryer , Oven , Hood Fan , Storage Shed , Stove , Washer , Window Coverings , Refrigerator |
| Architectural Style: | Bungalow |
| Basement Development: | Finished |
| Basement Type: | N/A |
| Building Type: | House |
| Construction Style - Attachment: | Detached |
| Construction Style - Other: | Seasonal |
| Cooling Type: | Central air conditioning |
| Exterior Finish: | Brick |
| Foundation Type: | Poured Concrete |
| Heating Fuel: | Natural gas |
| Heating Type: | Forced air |