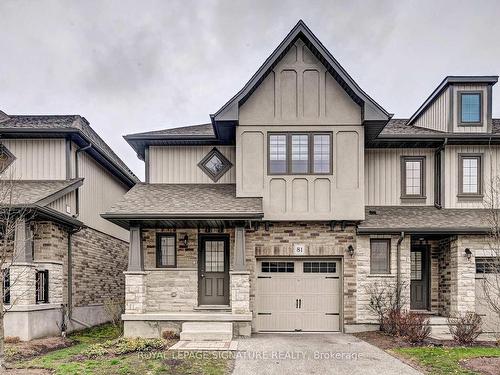



Rajiv Bhasin




Rajiv Bhasin

Phone: 416.443.0300
Fax:
416.443.8619

201 -
8
SAMPSON MEWS
Toronto,
ON
M3C0H5
| No. of Parking Spaces: | 2 |
| Floor Space (approx): | 1500-2000 Square Feet |
| Bedrooms: | 4 |
| Bathrooms (Total): | 4 |
| Approximate Age: | 6-15 |
| Architectural Style: | 2-Storey |
| Basement: | Finished |
| Construction Materials: | Brick , Stone |
| Cooling: | Central Air |
| Foundation Details: | Concrete |
| Garage Type: | Attached |
| Heat Source: | Gas |
| Heat Type: | Forced Air |
| Interior Features: | Auto Garage Door Remote , In-Law Suite , Storage |
| Laundry Features: | Ensuite |
| Parking Features: | Private |
| Pool Features: | None |
| Rent Includes: | Central Air Conditioning , Parking , Common Elements |
| Roof: | Asphalt Shingle |
| Sewer: | Sewer |
| Water: | Municipal |