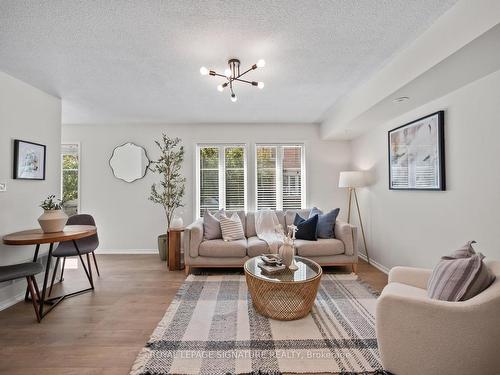



Michael Ouzas, Real Estate Agent




Michael Ouzas, Real Estate Agent

Phone: 416.443.0300
Fax:
416.443.8619

201 -
8
SAMPSON MEWS
Toronto,
ON
M3C0H5
| Neighbourhood: | |
| Condo Fees: | $391.29 Monthly |
| Annual Tax Amount: | $2,854.00 |
| No. of Parking Spaces: | 1 |
| Parking Spaces: | A-15 |
| Locker: | Yes |
| Floor Space (approx): | 500-599 Square Feet |
| Bedrooms: | 1 |
| Bathrooms (Total): | 1 |
| Approximate Age: | 16-30 |
| Architectural Style: | Stacked Townhouse |
| Association Amenities: | Bike Storage , Visitor Parking |
| Association Fee Includes: | Common Elements Included , Building Insurance Included , Water Included |
| Basement: | None |
| Construction Materials: | Brick , Concrete |
| Cooling: | Central Air |
| Garage Type: | Underground |
| Heat Source: | Gas |
| Heat Type: | Forced Air |
| Interior Features: | None |
| Laundry Features: | Ensuite |
| Parking Features: | None |
| Property Features: | Park , Public Transit |
| View: | City , Garden |