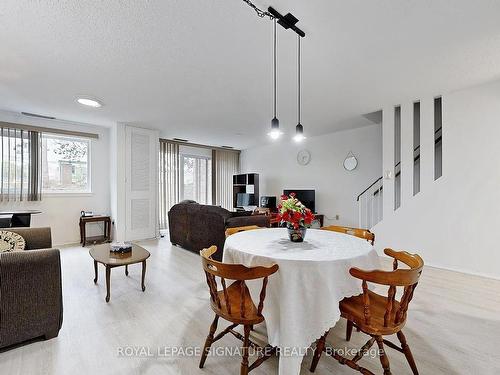



Jun Liu, Broker




Jun Liu, Broker

Phone: 416.443.0300
Fax:
416.443.8619

201 -
8
SAMPSON MEWS
Toronto,
ON
M3C0H5
| Neighbourhood: | |
| Condo Fees: | $983.00 Monthly |
| Annual Tax Amount: | $2,288.93 |
| No. of Parking Spaces: | 1 |
| Parking: | Yes |
| Locker: | Yes |
| Floor Space (approx): | 1200-1399 Square Feet |
| Bedrooms: | 2 |
| Bathrooms (Total): | 2 |
| Approximate Age: | 31-50 |
| Architectural Style: | 2-Storey |
| Association Amenities: | Exercise Room , Indoor Pool , Recreation Room , Sauna |
| Association Fee Includes: | Heat Included , Hydro Included , Water Included , Cable TV Included , CAC Included , Common Elements Included , Building Insurance Included , Parking Included |
| Basement: | None |
| Construction Materials: | Concrete |
| Cooling: | None |
| Garage Type: | Underground |
| Heat Source: | Gas |
| Heat Type: | Forced Air |
| Interior Features: | None |
| Laundry Features: | Ensuite |
| Property Features: | Public Transit |
| Security Features: | Security System |
| Sewage: | Municipal Available |