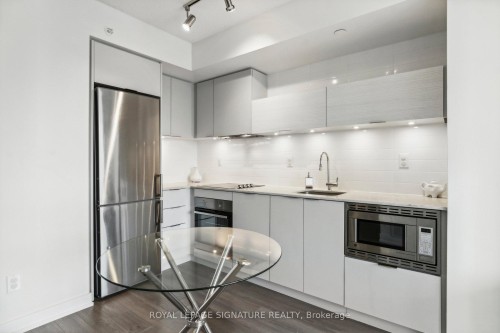



Nick Garisto, Real Estate Agent | Rodrigo Robalino, Broker




Nick Garisto, Real Estate Agent | Rodrigo Robalino, Broker

Phone: 416.443.0300
Fax:
416.443.8619

201 -
8
SAMPSON MEWS
Toronto,
ON
M3C0H5
| Neighbourhood: | |
| Locker: | Yes |
| Floor Space (approx): | 500-599 Square Feet |
| Bedrooms: | 1+1 |
| Bathrooms (Total): | 1 |
| Architectural Style: | Apartment |
| Association Amenities: | Bike Storage , Concierge , Guest Suites , Gym , Media Room , Party Room/Meeting Room |
| Basement: | None |
| Construction Materials: | Concrete |
| Cooling: | Central Air |
| Garage Type: | None |
| Heat Source: | Gas |
| Heat Type: | Forced Air |
| Interior Features: | None |
| Laundry Features: | Ensuite |
| Parking Features: | None |
| Property Features: | Park , Public Transit |
| Rent Includes: | Building Insurance , Common Elements |