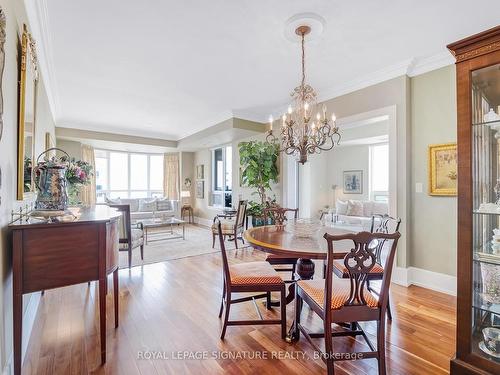



Lauren Rebecca, Sales Representative | Cynthia Hands, Sales Representative




Lauren Rebecca, Sales Representative | Cynthia Hands, Sales Representative

Phone: 416.443.0300
Fax:
416.443.8619

201 -
8
SAMPSON MEWS
Toronto,
ON
M3C0H5
| Neighbourhood: | |
| Condo Fees: | $2,015.71 Monthly |
| Annual Tax Amount: | $7,465.46 |
| No. of Parking Spaces: | 1 |
| Parking Spaces: | PC067 |
| Locker: | Yes |
| Floor Space (approx): | 1600-1799 Square Feet |
| Bedrooms: | 2+1 |
| Bathrooms (Total): | 3 |
| Architectural Style: | Apartment |
| Association Amenities: | BBQs Allowed , Guest Suites , Exercise Room , Indoor Pool , Party Room/Meeting Room , Concierge |
| Association Fee Includes: | Common Elements Included , Water Included , Building Insurance Included , Parking Included |
| Basement: | None |
| Construction Materials: | Concrete |
| Cooling: | Central Air |
| Garage Type: | Underground |
| Heat Source: | Gas |
| Heat Type: | Forced Air |
| Interior Features: | Carpet Free |
| Laundry Features: | Ensuite , Inside , In-Suite Laundry , Laundry Room |
| Parking Features: | Underground |
| Property Features: | Hospital , Library , Park , Public Transit , Rec./Commun.Centre , School |
| Security Features: | Concierge/Security |
| View: | City , Clear , Trees/Woods |