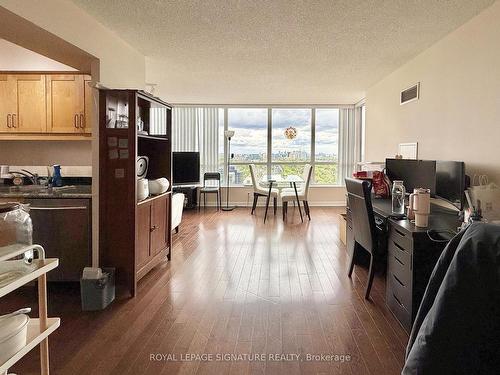



Jason Yam




Jason Yam

Phone: 416.443.0300
Fax:
416.443.8619

201 -
8
SAMPSON MEWS
Toronto,
ON
M3C0H5
| Neighbourhood: | |
| No. of Parking Spaces: | 1 |
| Parking Spaces: | 43 |
| Locker: | Yes |
| Floor Space (approx): | 1000-1199 Square Feet |
| Bedrooms: | 2 |
| Bathrooms (Total): | 2 |
| Architectural Style: | Apartment |
| Association Amenities: | Bus Ctr (WiFi Bldg) , Exercise Room , Indoor Pool , Party Room/Meeting Room , Recreation Room , Visitor Parking |
| Basement: | None |
| Construction Materials: | Concrete |
| Cooling: | Central Air |
| Garage Type: | Underground |
| Heat Source: | Gas |
| Heat Type: | Forced Air |
| Interior Features: | Carpet Free |
| Laundry Features: | Ensuite |
| Parking Features: | Underground |
| Property Features: | Arts Centre , Clear View , Hospital , Park , Public Transit , School |
| Rent Includes: | Common Elements , Building Insurance , Central Air Conditioning , Heat , Parking |
| Security Features: | Concierge/Security |
| View: | City , Clear , Panoramic , Skyline , Trees/Woods |