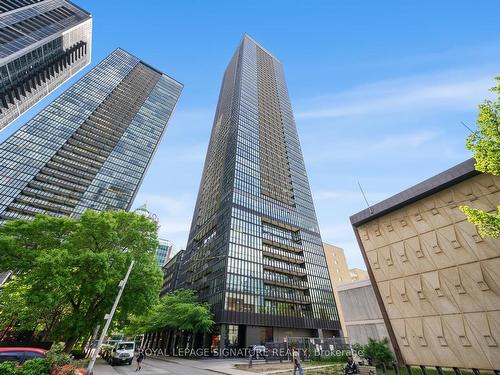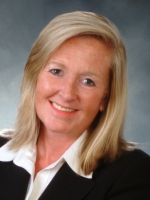



Ed Dolatabadi, Broker




Ed Dolatabadi, Broker

Phone: 416.443.0300
Fax:
416.443.8619

201 -
8
SAMPSON MEWS
Toronto,
ON
M3C0H5
| Neighbourhood: | |
| No. of Parking Spaces: | 1 |
| Parking Spaces: | P4-27 |
| Floor Space (approx): | 700-799 Square Feet |
| Bedrooms: | 1+1 |
| Bathrooms (Total): | 1 |
| Approximate Age: | 0-5 |
| Architectural Style: | Apartment |
| Association Amenities: | Concierge , Exercise Room , Media Room , Outdoor Pool , Party Room/Meeting Room , Rooftop Deck/Garden |
| Basement: | None |
| Construction Materials: | Concrete |
| Cooling: | Central Air |
| Garage Type: | Underground |
| Heat Source: | Gas |
| Heat Type: | Forced Air |
| Interior Features: | None |
| Laundry Features: | In-Suite Laundry |
| Parking Features: | Underground |
| Property Features: | Hospital , Library , Park , Public Transit |
| Rent Includes: | Common Elements , Heat , Parking , Water |
| View: | Downtown |