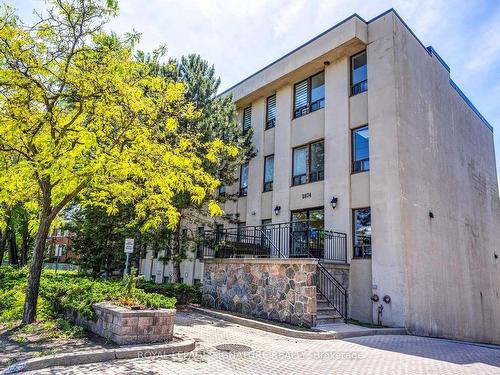



George Nikopoulos, Real Estate Broker




George Nikopoulos, Real Estate Broker

Phone: 416.443.0300
Fax:
416.443.8619

201 -
8
SAMPSON MEWS
Toronto,
ON
M3C0H5
| Neighbourhood: | |
| Condo Fees: | $714.74 Monthly |
| Annual Tax Amount: | $844.04 |
| No. of Parking Spaces: | 1 |
| Parking: | Yes |
| Locker No.: | 10 |
| Floor Space (approx): | 500-599 Square Feet |
| Bedrooms: | 1 |
| Bathrooms (Total): | 1 |
| Architectural Style: | Apartment |
| Association Fee Includes: | Water Included , Common Elements Included , Building Insurance Included , Parking Included , Condo Taxes Included |
| Basement: | None |
| Construction Materials: | Stucco (Plaster) |
| Cooling: | Central Air |
| Garage Type: | None |
| Heat Source: | Gas |
| Heat Type: | Forced Air |
| Interior Features: | Other |
| Laundry Features: | Ensuite |
| Parking Features: | Surface |