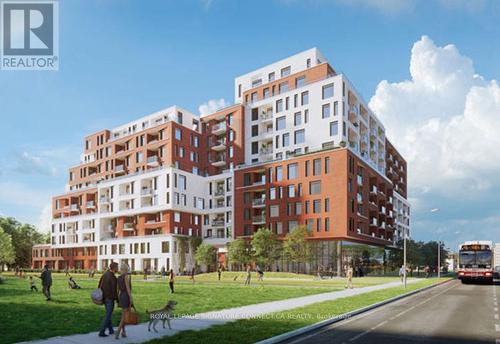



Ryan Coyle, Broker of Record




Ryan Coyle, Broker of Record

Phone: 416.443.0300
Fax:
416.443.8619

201 -
8
SAMPSON MEWS
Toronto,
ON
M3C0H5
| Neighbourhood: | Downsview-Roding-CFB |
| Condo Fees: | $587.49 Monthly |
| No. of Parking Spaces: | 1 |
| Floor Space (approx): | 700 - 799 Square Feet |
| Bedrooms: | 2 |
| Bathrooms (Total): | 2 |
| Amenities Nearby: | Public Transit , Schools , Park , Hospital |
| Community Features: | Pet Restrictions |
| Features: | Ravine , Balcony |
| Maintenance Fee Type: | Insurance , [] , Common Area Maintenance |
| Ownership Type: | Condominium/Strata |
| Parking Type: | Underground , Garage |
| Property Type: | Single Family |
| View Type: | View |
| Amenities: | [] , Exercise Centre , Party Room , Storage - Locker |
| Appliances: | Dishwasher , Dryer , Microwave , Oven , Stove , Washer , Refrigerator |
| Building Type: | Apartment |
| Cooling Type: | Central air conditioning |
| Exterior Finish: | Concrete |
| Flooring Type : | Hardwood |
| Heating Fuel: | Natural gas |
| Heating Type: | Forced air |