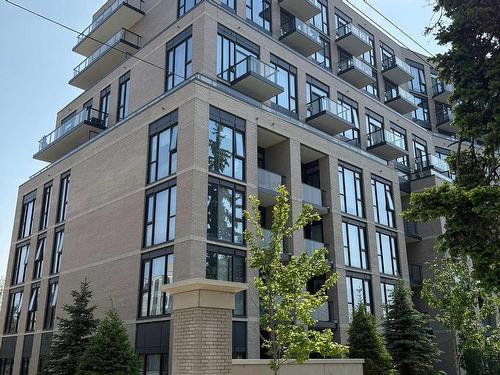



Sabrina Perruzza, Sales Representative




Sabrina Perruzza, Sales Representative

Phone: 416.443.0300
Fax:
416.443.8619

201 -
8
SAMPSON MEWS
Toronto,
ON
M3C0H5
| Neighbourhood: | |
| Locker: | Yes |
| Floor Space (approx): | 500-599 Square Feet |
| Bedrooms: | 1 |
| Bathrooms (Total): | 1 |
| Accessibility Features: | Accessible Public Transit Nearby , Elevator , Open Floor Plan |
| Approximate Age: | 0-5 |
| Architectural Style: | Apartment |
| Basement: | None |
| Construction Materials: | Concrete , Stone |
| Cooling: | Central Air |
| Exterior Features: | Built-In-BBQ , Deck , Landscaped , Lawn Sprinkler System , Lighting , Patio |
| Garage Type: | Underground |
| Heat Source: | Gas |
| Heat Type: | Forced Air |
| Interior Features: | Built-In Oven , Carpet Free , Storage Area Lockers , Sump Pump |
| Laundry Features: | Ensuite |
| Parking Features: | None |
| Property Features: | Golf , Park , Place Of Worship , Public Transit , River/Stream , School |
| Rent Includes: | Building Insurance , Common Elements |
| Security Features: | Alarm System , Carbon Monoxide Detectors , Concierge/Security , Security Guard |