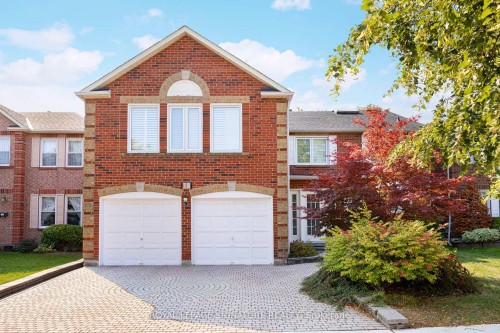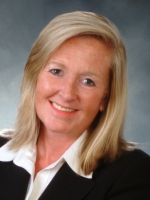



Zeeshan Sumar, Sales Representative




Zeeshan Sumar, Sales Representative

Phone: 416.443.0300
Fax:
416.443.8619

201 -
8
SAMPSON MEWS
Toronto,
ON
M3C0H5
| Neighbourhood: | |
| Annual Tax Amount: | $7,895.29 |
| Lot Frontage: | 49.21 Feet |
| Lot Depth: | 109.9 Feet |
| No. of Parking Spaces: | 4 |
| Floor Space (approx): | 3000-3500 Square Feet |
| Bedrooms: | 4+1 |
| Bathrooms (Total): | 4 |
| Approximate Age: | 31-50 |
| Architectural Style: | 2-Storey |
| Basement: | Finished |
| Construction Materials: | Brick |
| Cooling: | Central Air |
| Foundation Details: | Not Applicable |
| Garage Type: | Built-In |
| Heat Source: | Gas |
| Heat Type: | Forced Air |
| Interior Features: | Other |
| Parking Features: | Private Double |
| Pool Features: | None |
| Roof: | Other |
| Sewer: | Sewer |
| Water: | Municipal |