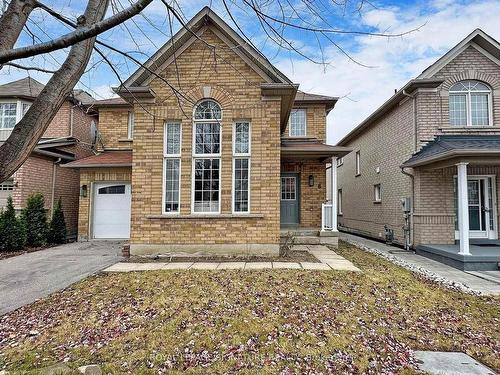



Murtaza Ahmad, Sales Representative | Aaron Manuntag, Sales Representatives




Murtaza Ahmad, Sales Representative | Aaron Manuntag, Sales Representatives

Phone: 416.443.0300
Fax:
416.443.8619

201 -
8
SAMPSON MEWS
Toronto,
ON
M3C0H5
| Neighbourhood: | |
| Annual Tax Amount: | $4,720.91 |
| Lot Frontage: | 36.09 Feet |
| Lot Depth: | 89.9 Feet |
| No. of Parking Spaces: | 3 |
| Floor Space (approx): | 1500-2000 Square Feet |
| Bedrooms: | 3 |
| Bathrooms (Total): | 3 |
| Architectural Style: | 2-Storey |
| Basement: | Finished |
| Construction Materials: | Brick |
| Cooling: | Central Air |
| Exterior Features: | Porch |
| Fireplace Features: | Natural Gas |
| Foundation Details: | Poured Concrete |
| Garage Type: | Attached |
| Heat Source: | Gas |
| Heat Type: | Forced Air |
| Interior Features: | Carpet Free , Water Heater |
| Lot Shape: | Rectangular |
| Lot Size Range Acres: | < .50 |
| Parking Features: | Private |
| Pool Features: | None |
| Property Features: | Place Of Worship , Public Transit , Park , Fenced Yard , Rec./Commun.Centre , School |
| Roof: | Asphalt Shingle |
| Sewer: | Sewer |
| Water: | Municipal |