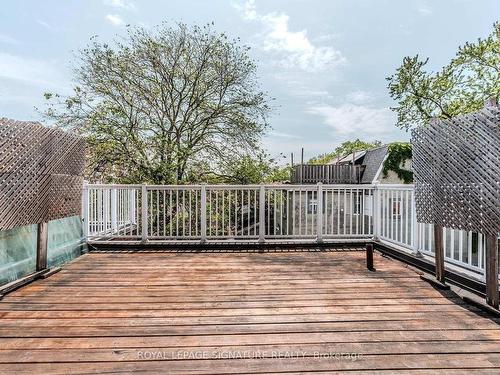



Patty Mandrozos, Sales Representative




Patty Mandrozos, Sales Representative

Phone: 416.443.0300
Fax:
416.443.8619

201 -
8
SAMPSON MEWS
Toronto,
ON
M3C0H5
| Neighbourhood: | |
| Floor Space (approx): | 700-1100 Square Feet |
| Bedrooms: | 2 |
| Bathrooms (Total): | 1 |
| Architectural Style: | Apartment |
| Basement: | None |
| Construction Materials: | Brick |
| Cooling: | None |
| Foundation Details: | Other |
| Garage Type: | None |
| Heat Source: | Electric |
| Heat Type: | Baseboard |
| Interior Features: | Other |
| Laundry Features: | Ensuite |
| Pool Features: | None |
| Property Features: | Public Transit |
| Rent Includes: | Water |
| Roof: | Other |
| Sewer: | Sewer |
| Water: | Municipal |