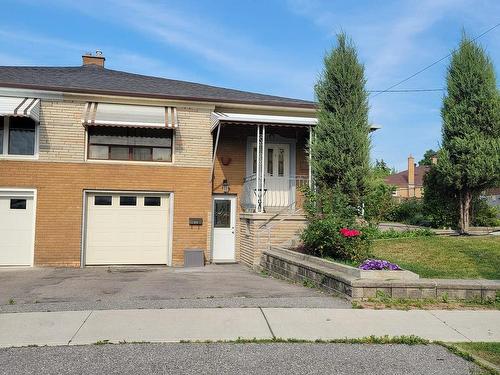



Anna Ihnatiuk, Sales Representative




Anna Ihnatiuk, Sales Representative

Phone: 416.443.0300
Fax:
416.443.8619

201 -
8
SAMPSON MEWS
Toronto,
ON
M3C0H5
| Neighbourhood: | |
| No. of Parking Spaces: | 1 |
| Floor Space (approx): | < 700 Square Feet |
| Bedrooms: | 1 |
| Bathrooms (Total): | 1 |
| Architectural Style: | Apartment |
| Basement: | Finished with Walk-Out , Separate Entrance |
| Construction Materials: | Brick |
| Cooling: | Central Air |
| Foundation Details: | Unknown |
| Garage Type: | None |
| Heat Source: | Gas |
| Heat Type: | Forced Air |
| Interior Features: | None |
| Laundry Features: | In Basement , Set Usage , Shared |
| Parking Features: | Available |
| Pool Features: | None |
| Rent Includes: | Parking |
| Roof: | Unknown |
| Sewer: | Sewer |
| Water: | Municipal |