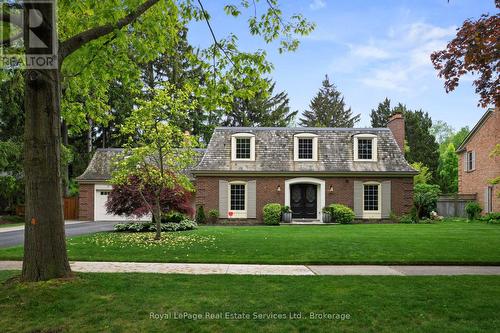








Phone: 905.845.4267
Fax:
905.845.2052
Mobile: 905.399.6799

326
LAKESHORE
ROAD
EAST
Oakville,
ON
L6J1J6
| Neighbourhood: | Lorne Park |
| Lot Frontage: | 89.1 Feet |
| Lot Depth: | 112.8 Feet |
| Lot Size: | 89.1 x 112.9 FT |
| No. of Parking Spaces: | 6 |
| Floor Space (approx): | 2500 - 3000 Square Feet |
| Bedrooms: | 4 |
| Bathrooms (Total): | 3 |
| Bathrooms (Partial): | 1 |
| Zoning: | R2 |
| Equipment Type: | Water Heater |
| Landscape Features: | Lawn sprinkler |
| Ownership Type: | Freehold |
| Parking Type: | Garage |
| Property Type: | Single Family |
| Rental Equipment Type: | Water Heater |
| Sewer: | Sanitary sewer |
| Amenities: | [] |
| Appliances: | Garage door opener remote , Water softener , Water purifier , Dishwasher , Dryer , Stove , Washer , Window Coverings , Refrigerator |
| Basement Development: | Unfinished |
| Basement Type: | Full |
| Building Type: | House |
| Construction Style - Attachment: | Detached |
| Cooling Type: | Central air conditioning |
| Exterior Finish: | Brick |
| Foundation Type: | Block |
| Heating Fuel: | Natural gas |
| Heating Type: | Forced air |