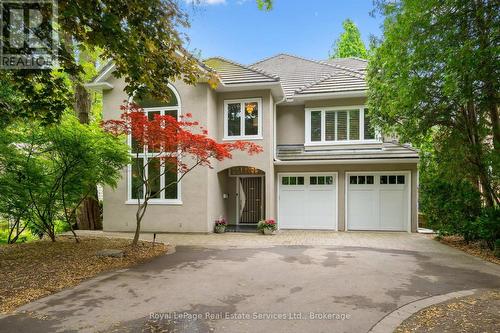








Phone: 905.845.4267
Fax:
905.845.2052
Mobile: 905.399.6799

326
LAKESHORE
ROAD
EAST
Oakville,
ON
L6J1J6
| Neighbourhood: | 1013 - OO Old Oakville |
| Lot Frontage: | 50.1 Feet |
| Lot Depth: | 552.1 Feet |
| Lot Size: | 50.1 x 552.1 FT ; 552.96 x 77.08 ft x 611.54 ft x 50.26 ft |
| No. of Parking Spaces: | 7 |
| Floor Space (approx): | 5000 - 100000 Square Feet |
| Bedrooms: | 5+1 |
| Bathrooms (Total): | 7 |
| Bathrooms (Partial): | 3 |
| Zoning: | RL3 |
| Amenities Nearby: | Public Transit |
| Equipment Type: | Water Heater |
| Features: | Wooded area , Lighting , Carpet Free , Sump Pump |
| Landscape Features: | Lawn sprinkler , Landscaped |
| Ownership Type: | Freehold |
| Parking Type: | Detached garage , Garage |
| Property Type: | Single Family |
| Rental Equipment Type: | Water Heater |
| Sewer: | Sanitary sewer |
| Structure Type: | Deck |
| Amenities: | [] |
| Appliances: | Garage door opener remote , [] , Dishwasher , Dryer , Garage door opener , Microwave , Stove , Washer , Window Coverings , Wine Fridge , Refrigerator |
| Basement Development: | Finished |
| Basement Type: | Full |
| Building Type: | House |
| Construction Style - Attachment: | Detached |
| Cooling Type: | Central air conditioning |
| Exterior Finish: | Stucco |
| Fire Protection: | Alarm system , CO2 Detector |
| Foundation Type: | Poured Concrete |
| Heating Fuel: | Natural gas |
| Heating Type: | Forced air |