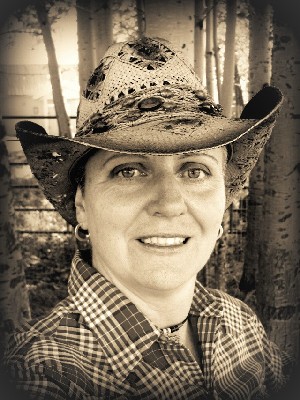








Phone: 250.446.2288
Fax:
250.446.2289
Mobile: 250.689.6800

8512
MAIN
STREET
Osoyoos,
BC
V0H 1V0
Phone:
250.495.2606
Fax:
250.495.7533
desertoasisrealty1@gmail.com
| Neighbourhood: | Grand Forks Rural |
| Lot Size: | 197762 Square Feet |
| No. of Parking Spaces: | 4 |
| Floor Space (approx): | 864.00 |
| Acreage: | Yes |
| Built in: | 2003 |
| Bedrooms: | 1 |
| Bathrooms (Total): | 1 |
| Community Features: | Rural Setting |
| Features: | Private setting , Wooded area , Other |
| Fence Type: | Fenced yard |
| Landscape Features: | Fruit trees , Garden Area |
| Ownership Type: | Freehold |
| Property Type: | Single Family |
| Sewer: | Septic tank |
| View Type: | Mountain view |
| Zoning Type: | In ALR |
| Amenities: | Balconies |
| Appliances: | Dryer , Refrigerator , Washer , Gas stove(s) |
| Architectural Style: | Rancher |
| Basement Development: | Partially finished |
| Basement Type: | Full |
| Building Type: | House |
| Construction Material: | Wood frame |
| Exterior Finish: | Wood siding |
| Flooring Type : | Laminate |
| Foundation Type: | Concrete |
| Heating Fuel: | Propane , Wood |
| Heating Type: | Stove , Space Heater , Forced air |
| Roof Material: | Asphalt shingle |
| Roof Style: | Unknown |