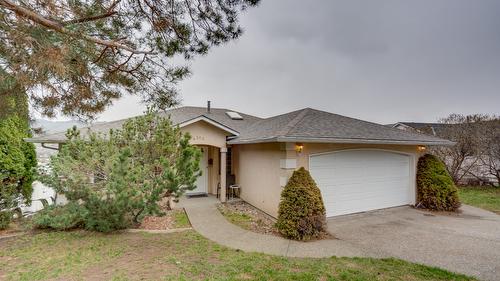



Debbie Steenkamp, Real Estate Agent | David Steenkamp, Real Estate Agent




Debbie Steenkamp, Real Estate Agent | David Steenkamp, Real Estate Agent

Phone: 250.260.0828
Fax:
250.542.3381
Mobile: 250.260.0828

4007
32
STREET
Vernon,
BC
V1T 5P2
| Annual Tax Amount: | $4,050.89 |
| Lot Size: | 0.23 Acres |
| Floor Space (approx): | 2420 Square Feet |
| Built in: | 1992 |
| Bedrooms: | 6 |
| Bathrooms (Total): | 3 |
| Appliances: | Dryer , Dishwasher , Electric Range , Refrigerator , Washer |
| Architectural Style: | Ranch |
| Construction Materials: | Stucco , Wood Frame |
| Cooling: | Central Air |
| Flooring: | Carpet , Ceramic Tile , Partially Carpeted |
| Heating: | Forced Air , Natural Gas |
| Parking Features: | Attached , Garage , Garage Door Opener |
| Roof: | Asphalt , Shingle |
| Sewer: | Public Sewer |
| View: | City |
| Water Source: | Public |