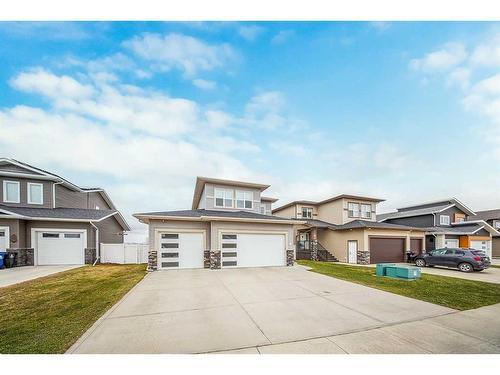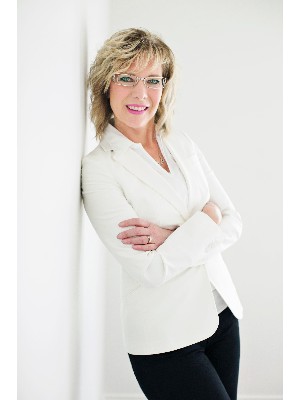



Maddison Bellamy, Real Estate Agent




Maddison Bellamy, Real Estate Agent

Mobile: 403.872.0105

3608
50th
AVENUE
Red Deer,
AB
T4N 3Y6
| Lot Size: | 5887 Square Feet |
| No. of Parking Spaces: | 5 |
| Floor Space (approx): | 1762.40 Square Feet |
| Built in: | 2015 |
| Bedrooms: | 4+0 |
| Bathrooms (Total): | 3+1 |
| Zoning: | R1L |
| Architectural Style: | 2 Storey |
| Construction Materials: | Vinyl Siding |
| Cooling: | Central Air |
| Exterior Features: | Private Entrance |
| Fireplace Features: | Gas |
| Flooring: | Carpet , Laminate , Tile |
| Foundation Details: | Poured Concrete |
| Heating: | Forced Air |
| Interior Features: | Ceiling Fan(s) , Closet Organizers , Double Vanity , Granite Counters , Kitchen Island , Open Floorplan , Pantry , Tray Ceiling(s) , Walk-In Closet(s) |
| Levels: | Two |
| Parking Features: | [] |
| Roof: | Asphalt Shingle |