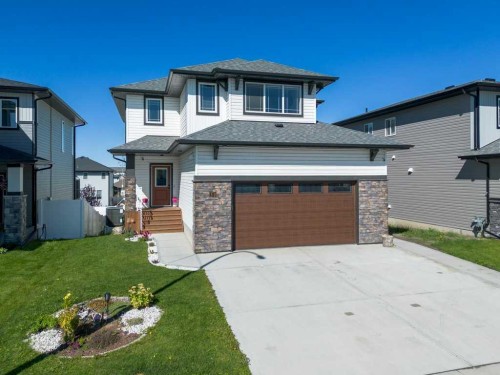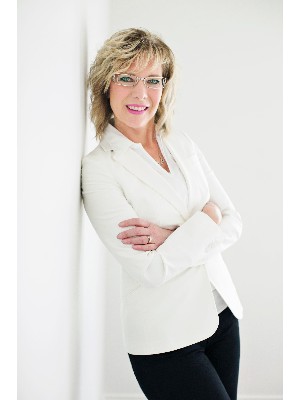



Donna Empringham, Real Estate Agent | koral empringham, Real Estate Agent




Donna Empringham, Real Estate Agent | koral empringham, Real Estate Agent

Mobile: 403.872.0105

3608
50th
AVENUE
Red Deer,
AB
T4N3Y6
| Lot Size: | 5578 Square Feet |
| No. of Parking Spaces: | 4 |
| Floor Space (approx): | 2139.00 Square Feet |
| Built in: | 2022 |
| Bedrooms: | 3+0 |
| Bathrooms (Total): | 2+1 |
| Zoning: | R-L |
| Architectural Style: | 2 Storey |
| Construction Materials: | Vinyl Siding |
| Cooling: | Central Air |
| Exterior Features: | Private Yard |
| Fireplace Features: | Gas |
| Flooring: | Carpet , Laminate |
| Foundation Details: | Poured Concrete |
| Heating: | Forced Air |
| Interior Features: | Open Floorplan |
| Levels: | Two |
| Parking Features: | Double Garage Attached |
| Roof: | Asphalt Shingle |