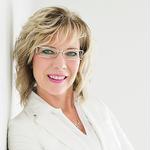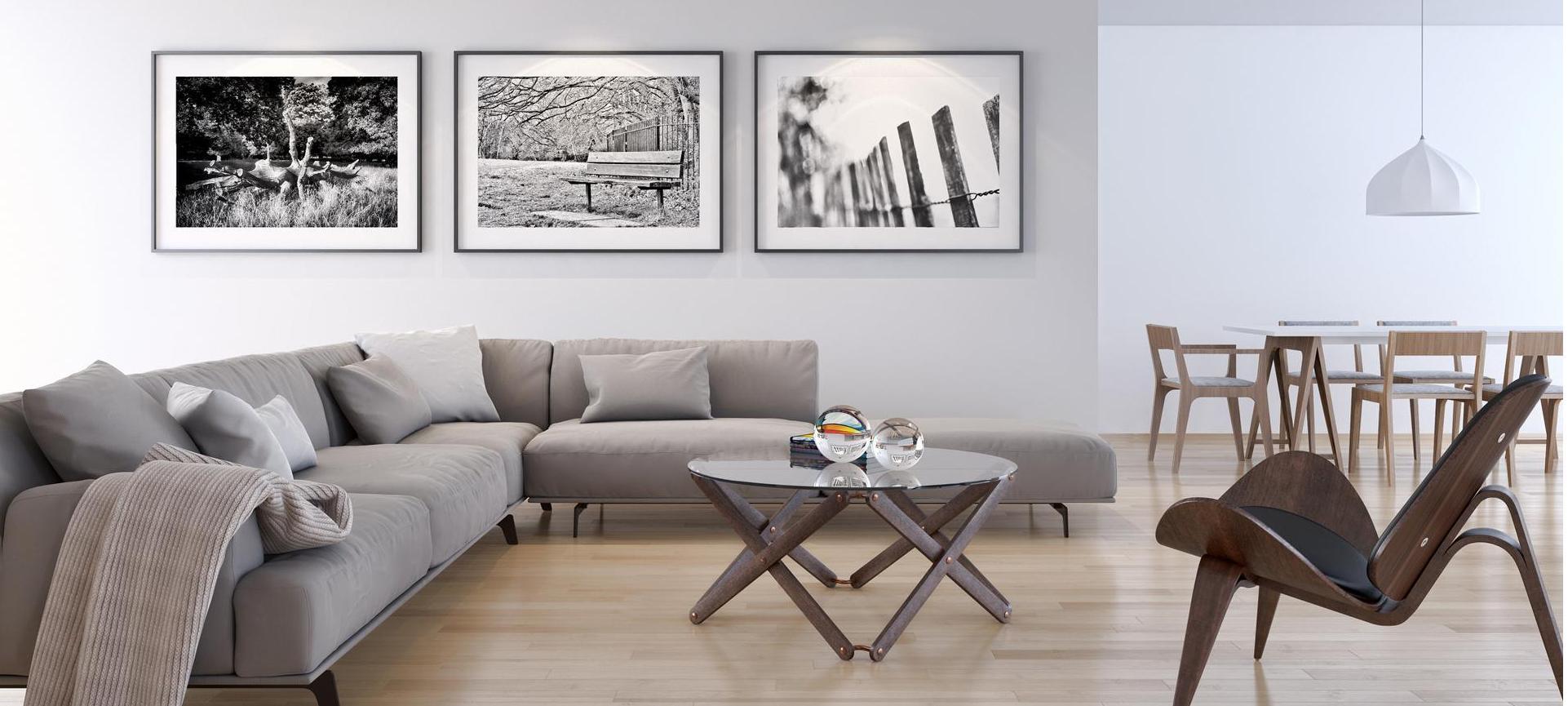Donna Empringham - Red Deer Real Estate Agent | Royal Lepage Network Realty Corp
Homes for Sale
All fields with an asterisk (*) are mandatory.
Invalid email address.
The security code entered does not match.
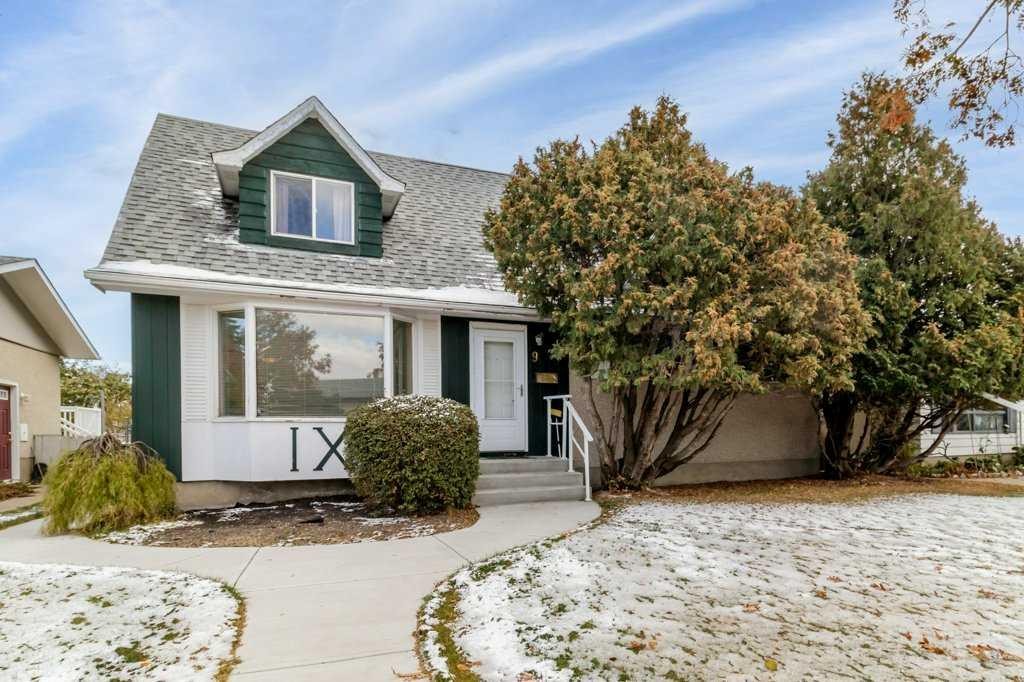
9 Ockley Close
Red Deer, AB
Listing # A2264376
$390,000
3+1 Beds
2+1 Baths
1840.00 Square Feet
$390,000
9 Ockley Close Red Deer, AB
Listing # A2264376
3+1 Beds
2+1 Baths
1840.00 Square Feet
Welcome to this well maintained and uniquely charming property nestled on a quiet, mature street in Red Deer. This spacious home offers a thoughtful layout with 3 bedrooms and 1.5 bathrooms in the main living space, along with a suite featuring 1 bedroom and 1 bathroom. Inside, the main home features a bright and airy loft-style living room with soaring ceilings, creating an inviting and open atmosphere. The living space is both functional and full of character, offering a warm and comfortable environment. Step outside into the generous backyard, complete with a detached garage, apple tree, and raspberry bush — a perfect outdoor space for gardeners, families, or anyone who enjoys a quiet retreat. This home combines practical features with timeless appeal, all in a peaceful and established neighborhood, perfect for those looking for a blend of functionality, style, and income potential in Red Deer. Additional updates include; New sliding door in the upper family room (2025), Newer carpet (2018), shingles replaced (2022), Most windows replaced (2022), Newer hot water tank (2022 ish).
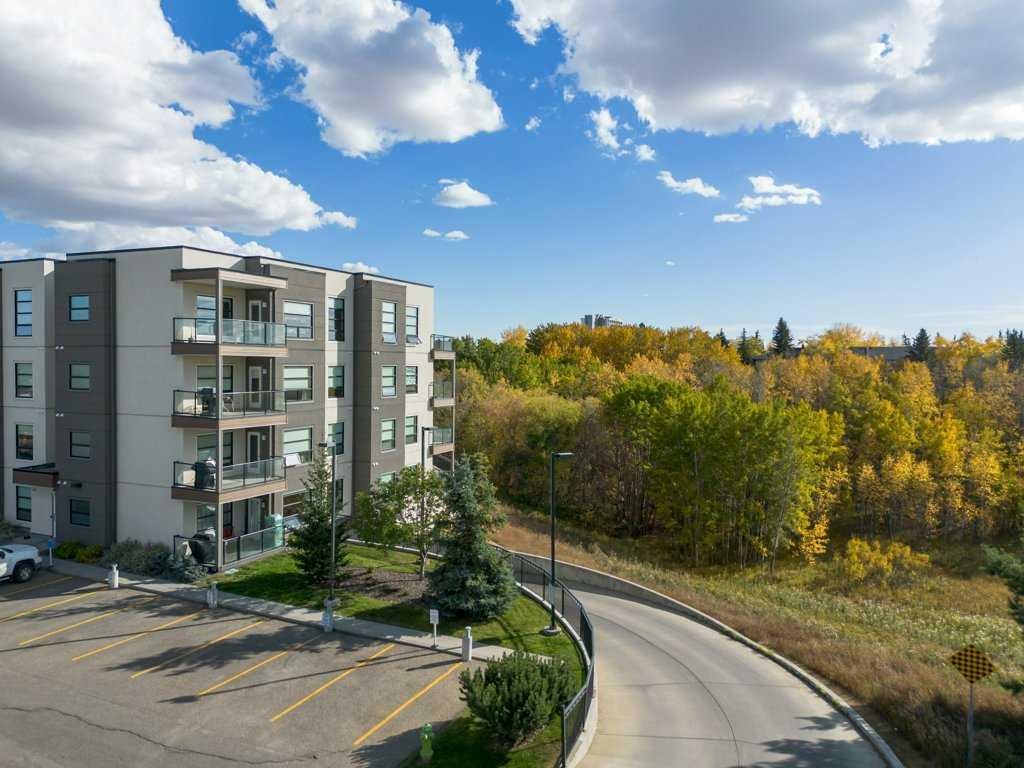
5110 36 Street
Red Deer, AB
Listing # A2261834
$310,000
2+0 Beds
2+0 Baths
951.00 Square Feet
$310,000
5110 36 Street Red Deer, AB
Listing # A2261834
2+0 Beds
2+0 Baths
951.00 Square Feet
Welcome to this stunning top-floor corner unit condo in the heart of Red Deer. Perfectly located just minutes from restaurants, shopping, the hospital, and more. This 2 bedroom, 2 bathroom home combines style, space, and convenience. Enjoy sweeping views from oversized windows throughout, soaring ceilings that enhance the open feel, and a spacious private deck—ideal for relaxing or entertaining. The chef inspired kitchen features granite countertops, abundant storage, and a functional layout that flows beautifully into the living space, highlighted by rich engineered hardwood flooring. Comfort and luxury continue with air conditioning, in-unit laundry, and a thoughtfully designed floor plan that offers privacy and space between the two bedrooms. The building itself offers exceptional amenities, including a boardroom, library, exercise room, and media room—everything you need for work, wellness, and play. This beautifully upgraded condo in a premium location and would be perfect for professionals, downsizers, first time buyers or investors. Condo fee of $616.22 includes, heating, garbage/recycling, lawn care maintenance including snow removal. Amenities are; Gathering room on the main floor, Gym on the second floor, Games room on the third floor.

115 Crystal Springs Drive
Westerose, AB
Listing # A2260772
$875,000
4+0 Beds
3+0 Baths
2320.00 Square Feet
$875,000
115 Crystal Springs Drive Westerose, AB
Listing # A2260772
4+0 Beds
3+0 Baths
2320.00 Square Feet
Welcome to your private oasis in the heart of Pigeon Lake Village, where lakeside living meets everyday convenience. Just steps from the lake, enjoy refreshing swims all spring and summer, and walk to local favorites like cafés, restaurants, ice cream shops, and the beloved local donut spot. Essentials are all nearby too, including well-stocked grocery stores, gas stations, and schools. Step inside this thoughtfully designed home, where the main floor offers all your primary living spaces in a bright, open layout, with 3 well appointed bedrooms and 2 bathrooms. The kitchen features granite countertops, soft-close cabinets, and convenient toe-kick vacuum ports. The living room is warm and inviting, centered around a cozy gas fireplace, with high vaulted ceilings and skylights that fill the space with natural light. Retreat upstairs to the loft, complete with its own bathroom, closet, and access to a private deck, a perfect space to unwind and enjoy the views through the treetops. The treed yard is peaceful and private and has room to feature a fire pit, garden shed, hot tub, etc, while still being close to walking trails. This lot is truly the the ideal balance between space to play and room to relax. Need space for hobbies or toys? The oversized heated garage is a dream—featuring a floor drain, hot & cold taps, and a workshop. Above the garage, discover an additional living space, complete with exposed brick, a projector, and a surround sound system. Additional highlights include: Central vacuum system, Main-floor laundry with toe-kick sweep, Primary bedroom with private outdoor access, double closets, and a 3-piece ensuite, Flexible basement space for storage or informal living/playroom. This home offers the best of lake life—comfort, style, space, and location. Don’t miss your chance to live in one of Alberta’s most charming lakeside communities.
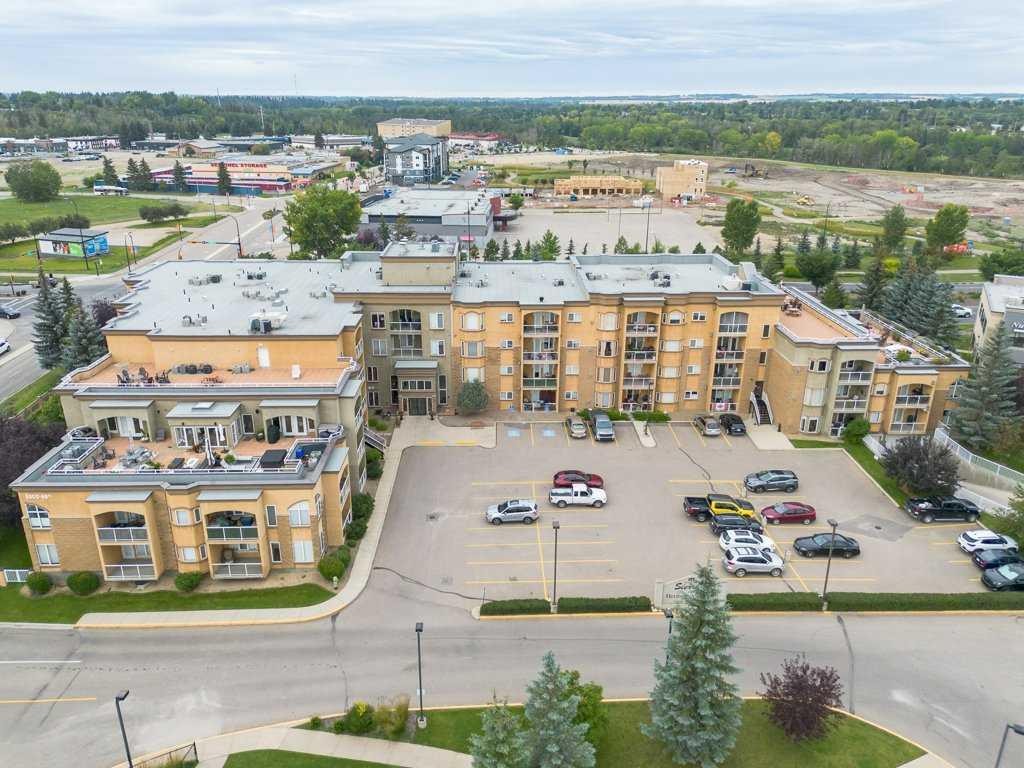
5300 48 Street
Red Deer, AB
Listing # A2259255
$239,000
1+0 Beds
1+0 Baths
749.00 Square Feet
$239,000
5300 48 Street Red Deer, AB
Listing # A2259255
1+0 Beds
1+0 Baths
749.00 Square Feet
Welcome to this beautiful, renovated condo in the sought after building of Sierras of Heritage Village. Walk into the nice sized entrance and onto the kitchen that has plenty of cabinets and counter space, which is open to the living room, making this a great space to entertain your friends or spend time with family. The primary bedroom is a great size and allows for a king bed with plenty of closet space. Off the living area - there is a covered private deck. There is a beautiful vinyl plank floor throughout, new counter tops, updated plumbing fixtures, appliances, all blinds and window coverings. The condo offers an abundance of large windows throughout the home that lets the natural light soar through making it a bright and sunny space. This building is designed for active adult living, it is a 55+ building and offers an abundance of amenities including a games room, community center with a full kitchen, library, workshop, fitness center, crafts room and a pool with a hot tub. There are several extras and upgrades including , A/C, natural gas to the deck, an underground titled parking stall and storage unit. No pets allowed. Underground parking is titled. Storage spot is labelled DD and the parking stall is 00.
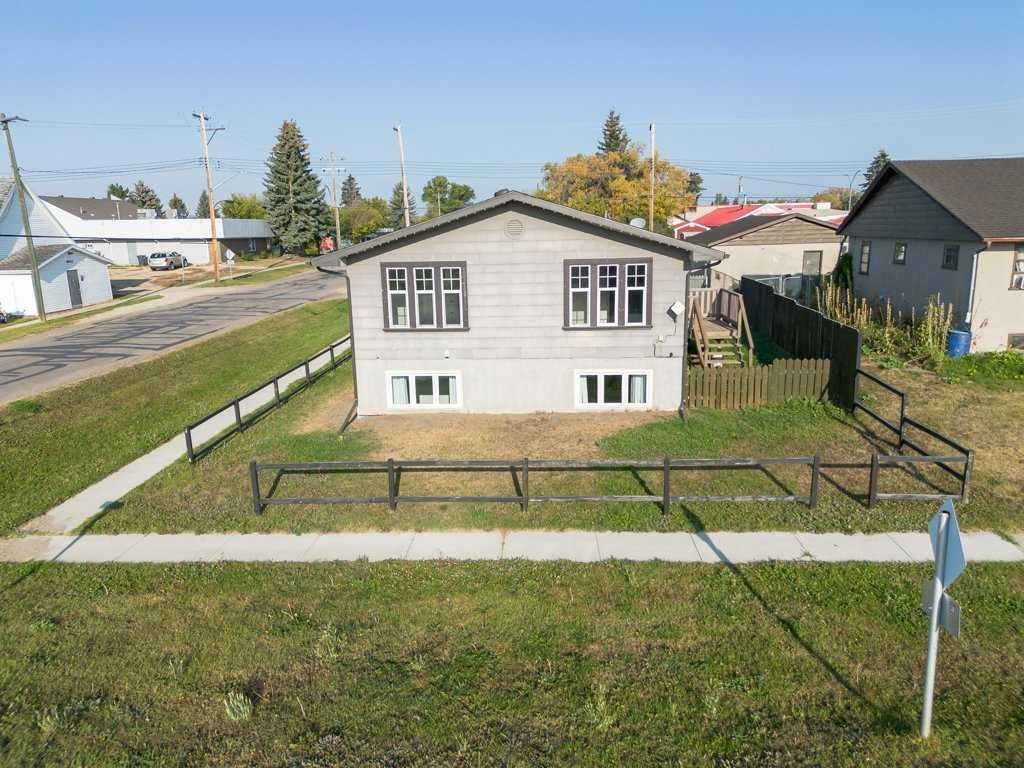
4904 49 Street
Alix, AB
Listing # A2258740
$289,000
1+2 Beds
2+0 Baths
1015.00 Square Feet
$289,000
4904 49 Street Alix, AB
Listing # A2258740
1+2 Beds
2+0 Baths
1015.00 Square Feet
Welcome to this charming, sun-filled home on a spacious corner lot in the heart of Alix — just steps from the local school and minutes from beautiful Alix Lake! The main floor offers a flexible layout with two bedrooms (or one bedroom plus an office), a full bathroom featuring a relaxing jetted tub, and a generously sized laundry room. The fully developed lower level includes two additional bedrooms, a second full bathroom with cozy underfloor heat, and an oversized recreation room perfect for family gatherings or entertaining. Car enthusiasts and hobbyists will appreciate the oversized double detached garage (29' x 32'), wired for 240 electrical with roughed-in underfloor heating. Outside, the low-maintenance yard provides a private deck and plenty of space to enjoy the outdoors. Inside, the quaint kitchen adds unique character, while recent updates include fresh paint throughout. This property combines small-town charm with practical upgrades, making it a wonderful place to call home.
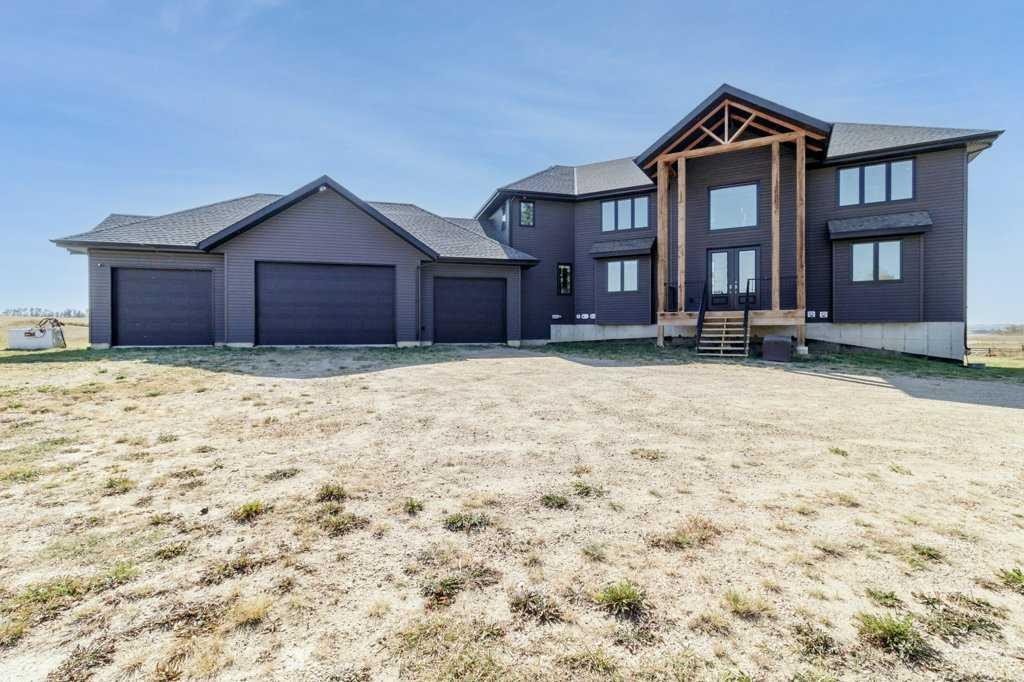
28513 Township Road 374
Rural Red Deer County, AB
Listing # A2258075
$2,000,000
5+1 Beds
4+1 Baths
3504.00 Square Feet
$2,000,000
28513 Township Road 374 Rural Red Deer County, AB
Listing # A2258075
5+1 Beds
4+1 Baths
3504.00 Square Feet
Stunning fully finished 2-storey walkout on 3.83 acres, located just minutes from Red Deer with only approximately 1 km of gravel to house (from Red Deer on the Burnt Lake Trail route). This spacious home is designed for modern family living, offering 6 bedrooms, 5 bathrooms, multiple living areas, a theatre room, and several decks with incredible views. The main floor features a grand 2-storey staircase, an open living room with a gas fireplace with oversized windows, and a chef’s kitchen with ceiling-height cabinetry, granite counters, gas range, and an extra-large island. The main floor primary suite includes a walk-in closet with laundry and a spa-inspired ensuite with jetted tub, dual sinks, upgraded cabinetry and a shower prepped for steam with digital thermostat, dual heads & body jets. Upstairs you’ll find 4 bedrooms including a second primary bedroom with a private ensuite and deck, and a large family room. The finished walkout basement offers a large rec room, theatre room, bedroom, full bathroom, and wet bar rough-in. This property boasts extensive upgrades and infrastructure: Land & Services: All black dirt removed and clay packed for a future shop (pad with water, gas, and power already run). Water and power also available at camping area. Septic includes a large 2-compartment tank with 500 ft field. 97 ft well with constant pressure system and new lines running to both house and garage. Shop: Fully insulated with concrete floor, forced air propane furnace, exhaust/roof fans, 220 & 110 wiring, mezzanine storage, and finished offices with laminate flooring.House Systems: All-weather windows & doors, Liberty security system with exterior cameras, automation wiring, and in-ceiling stereo wiring (2 speakers per room, media room prepped). In-floor heating (garage & basement) with individual thermostats. Two furnaces (main/basement + upstairs), 2 A/C units, humidifiers, large IBC boiler system with extra hot water tank and full HVAC. LED lighting throughout with exterior pot lights. The theatre room is fully insulated and soundproofed, wired for speakers and projector, all connected to a temperature/moisture-controlled media room. Additional highlights include a heated 4-car garage with drains to septic, RV pad with amp service, glass deck railings, dual electrical panels, water softener, upgraded blind package (some electric), and fresh paint. This acreage offers a rare blend of luxury finishes, thoughtful design, and long-term planning, making it ideal for a large or blended family looking for space, comfort, and convenience just outside the city. Garage is 29 x 58 and the shop is 29 x 48 plus office space of 14 x 12 and storage 15 x 12. Main level 1890 square feet, upper level 1614 square feet, lower level 1817 square feet, total developed is 5321 square feet.

50 Sunnyside Crescent
Rural Ponoka County, AB
Listing # A2254787
$434,900
3+0 Beds
1+1 Baths
1080.00 Square Feet
$434,900
50 Sunnyside Crescent Rural Ponoka County, AB
Listing # A2254787
3+0 Beds
1+1 Baths
1080.00 Square Feet
A property that truly lives up to its name - welcome to 50 Sunnyside Crescent. This 2019 build offers a warm and inviting retreat with stunning lake views and plenty of space to enjoy every season. This well-maintained 3-bedroom, 2-bath home features an open-concept living area with a cozy gas fireplace—perfect for gathering with family or friends. Step outside to the large deck, perfect for outdoor dining or enjoying relaxation in a hot tub, all with beautiful views, creating the ideal setting for relaxation. Inside, the home is filled with natural light, comfortable finishes, and practical layout choices that make everyday living easy. The kitchen offer plenty of storage and counter space, flowing effortlessly into the living area. Just down the hall you will find 3 well appointed bedrooms, 2 bathrooms and additional storage. The unfinished basement presents a great opportunity in the future.

9 Dunn Close
Red Deer, AB
Listing # A2255154
$415,000
2+1 Beds
3+0 Baths
1203.00 Square Feet
$415,000
9 Dunn Close Red Deer, AB
Listing # A2255154
2+1 Beds
3+0 Baths
1203.00 Square Feet
Welcome to 9 Dunn Close — a beautifully maintained, move-in ready bungalow located in the highly sought-after subdivision of Deer Park Village. Tucked away in a quiet and peaceful location, this fully finished home offers a perfect blend of comfort and functionality. Step inside to a bright and open floor plan featuring vaulted ceilings, freshly cleaned carpets, and a cozy gas fireplace in the living room — an ideal space to relax or entertain. The kitchen is well-equipped with ample cabinetry and counter space, and flows seamlessly into the dining area, making it perfect for family meals or hosting guests. The main floor offers a spacious primary bedroom with a private ensuite, a second bedroom that works well for guests or a home office, convenient main floor laundry, and abundant storage throughout — all designed with everyday ease in mind. Just off the dining area, you'll find a charming sunroom — a sunny retreat to enjoy — which overlooks a low-maintenance backyard designed for minimal upkeep, so you can spend more time enjoying your home and less time on yard work. The fully developed lower level adds even more living space, featuring a large recreation room, a full bathroom, a fourth bedroom, and generous storage areas. A double attached garage adds extra convenience and functionality.With its thoughtful layout, abundant natural light, and prime location, 9 Dunn Close is the perfect package for those seeking peace, space, and convenience in a welcoming neighborhood.

3948 35A Avenue
Red Deer, AB
Listing # A2254012
$400,000
3+1 Beds
1+0 Baths
1492.00 Square Feet
$400,000
3948 35A Avenue Red Deer, AB
Listing # A2254012
3+1 Beds
1+0 Baths
1492.00 Square Feet
Welcome to 3948 35A Avenue – a well-maintained bungalow located in the sought-after community of Eastview in Red Deer, AB. This spacious home is ideally situated just steps from Joseph Welsh Elementary School, with additional schools, parks, playgrounds, and shopping all nearby. Offering 1,492 sq. ft. on the main level with three bedrooms, this home provides plenty of room for families or those who love to entertain. You'll appreciate both a cozy living room and a separate family room with a fireplace – perfect for relaxing or hosting guests. The kitchen features ample cabinetry and counter space, and it opens to the dining area for easy family meals and gatherings. Large windows throughout the home allow natural light to pour in, creating a bright and welcoming atmosphere. Step out onto the covered deck and enjoy the privacy of the large, fenced backyard – ideal for kids, pets, or simply enjoying outdoor living. The double garage offers extra parking space, including room for an RV. The partially finished basement is perfect for teens or guests, featuring a large rec room, an additional bedroom, laundry area, and abundant storage space. Notable updates and features include:Newer windows in the three main-floor bedrooms, kitchen, and bathroom, New fridge and stove (April 2025), New washer & dryer (within the past year), Detached garage built around 2002, Covered deck with updated deck boards (approx. 2014), Home addition completed around 1980 (left side of the house), Patio doors replaced approximately 10 years ago. A beautiful and thoughtfully updated home in a fantastic family-friendly neighborhood.
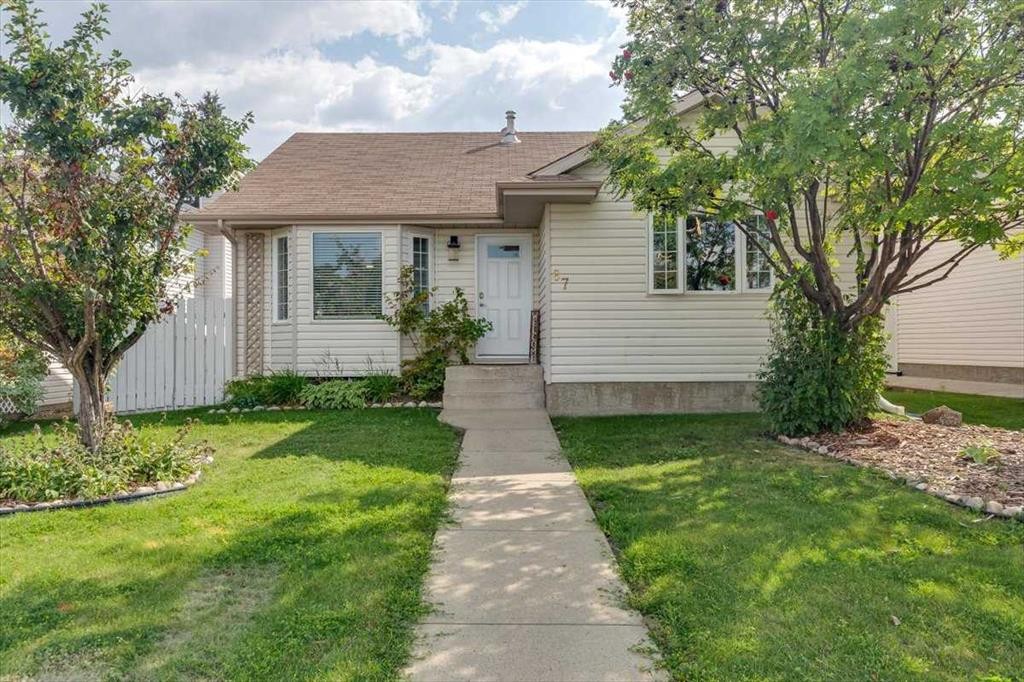
67 Duston Street
Red Deer, AB
Listing # A2252895
$475,000
3+2 Beds
3+0 Baths
1226.00 Square Feet
$475,000
67 Duston Street Red Deer, AB
Listing # A2252895
3+2 Beds
3+0 Baths
1226.00 Square Feet
Welcome to 67 Duston Street, located in the highly sought-after Deer Park Estates subdivision! This fully developed five-bedroom, three-bathroom bungalow offers a perfect blend of style, space, and functionality. The main floor features a bright, open-concept layout that has been recently renovated. The stunning kitchen offers ample cabinetry, generous counter space, and sleek stainless steel appliances. It flows seamlessly into the dining area—ideal for entertaining or enjoying quality time with family. The main level also includes three spacious bedrooms, including a primary suite with its own private ensuite. Enjoy year-round comfort with central A/C, and bask in the natural light that pours through the home’s many large windows, creating a bright and airy atmosphere throughout. Step outside from the dining area onto the large deck perfect for hosting summer BBQ's, complete with a gas line, the backyard is fenced and landscaped, plus you will find a detached heated garage, extra parking, and a private outdoor lower space perfect for relaxing. The fully finished basement expands your living space with a large recreation room, two additional bedrooms, and a versatile flex room (perfect as a den, hobby space, wine cellar and/or extra storage). This home perfect for a growing family as it is in a fantastic neighborhood, close to schools, parks and many other amenities.

5630 56 Street
Red Deer, AB
Listing # A2252633
$250,000
1+1 Beds
2+0 Baths
827.00 Square Feet
$250,000
5630 56 Street Red Deer, AB
Listing # A2252633
1+1 Beds
2+0 Baths
827.00 Square Feet
Set on a large lot on a quiet and tucked away street, this 2-bedroom, 2-bath home offers more than meets the eye. The main floor offers one bedroom, one bath, a well appointed living room and kitchen. Downstairs is partially developed. Outside, you will find an expansive yard with room to garden, build, or just enjoy the space. All this just minutes from local shops, transit, and everyday essentials. RV parking available.

18 Odell Green
Red Deer, AB
Listing # A2250970
$380,000
3+0 Beds
1+1 Baths
1510.00 Square Feet
$380,000
18 Odell Green Red Deer, AB
Listing # A2250970
3+0 Beds
1+1 Baths
1510.00 Square Feet
Welcome Home to 18 Odell Green in Red Deer!Discover this fantastic bungalow-style home in a great Red Deer neighborhood. This property offers the perfect blend of comfortable living and future potential, all set on a good-sized lot with a welcoming curb appeal. Step inside to a bright and spacious open floor plan. The main level is designed for family life and effortless entertaining, featuring three well-sized bedrooms and two bathrooms. The primary bedroom includes a convenient 2-piece ensuite, providing a private retreat. A full bathroom serves the two additional bedrooms and guests. This home is a fantastic opportunity for both first-time homebuyers and growing families. The large, undeveloped basement is a blank canvas, ready for you to create a personalized space. The attached single garage provides secure parking and extra storage, while the generously sized yard is perfect for outdoor activities, gardening, or relaxing with family and friends and there is an extra large covered deck.Located in a desirable area of Red Deer, this home is close to amenities, parks, and schools. It’s a wonderful place to put down roots and build a life. Don't miss your chance to own this charming bungalow with so much to offer. Some extras and updates include; New shingles in 2020, furnace was replaced in 2019, new hot water tank 2023 (approximately), water softener was added in 2014 - it removes chlorine (not used by seller), new bedroom windows and patio door and the AC unit was installed in 2007.

30 Thayer Close
Red Deer, AB
Listing # A2250963
$685,000
3+0 Beds
2+1 Baths
2139.00 Square Feet
$685,000
30 Thayer Close Red Deer, AB
Listing # A2250963
3+0 Beds
2+1 Baths
2139.00 Square Feet
Welcome to your dream home in Timber Ridge! Built in 2022 and located on a quiet cul-de-sac, this beautifully upgraded home offers the perfect blend of modern living and unbeatable convenience. Enjoy easy access to scenic bike trails, parks, top-rated schools, amenities, and cozy coffee shops—all just minutes away. Step inside to find stylish kitchen with quartz countertops, a cozy living room with fire place, lots of storage, and a half bathroom on the main floor for convenience. Leading out to a nice sized deck that overlooks a generous yard. Upstairs, you will find the oversized primary bedroom with a luxury ensuite, 2 additional bedrooms, 1 additional bathroom, laundry and a well appointed family room. Other features in the home include; air conditioning, central vac, and upgraded light fixtures. The newly extended concrete driveway provides extra parking, perfect for families or guests. The impressive 23' x 24' heated garage is a standout feature, complete with epoxy floors, built-in shelving, a man door, and a floor drain catch, making it an excellent man cave or workspace. This move in ready home is loaded with thoughtful touches and is perfect for families seeking comfort, space, and lifestyle.

69 Ellington Crescent
Red Deer, AB
Listing # A2248997
$380,000
0+2 Beds
2+1 Baths
625.00 Square Feet
$380,000
69 Ellington Crescent Red Deer, AB
Listing # A2248997
0+2 Beds
2+1 Baths
625.00 Square Feet
Welcome to this immaculate luxury townhouse in the highly sought after community of Evergreen! Located in a beautiful new subdivision surrounded by parks, trails, and nature, this home offers the perfect balance of modern living and outdoor lifestyle. Inside, you'll find a bright and thoughtfully designed layout featuring high ceilings, premium finishes, and a functional open concept floor plan. With 2 spacious bedrooms, each boasting its own private ensuite, and 3 bathrooms in total, comfort and privacy are top priority. Enjoy the convenience of a single detached garage, a charming yet low maintenance yard, and a home that truly shows like new. Ideal for professionals, downsizers, or those seeking a turnkey lifestyle in one of the area's most desirable neighborhoods. This is Evergreen living at its finest—move-in ready and built to impress! There an annual HOA fee of $136.50 to maintain the parks, playgrounds and tails in the subdivision.
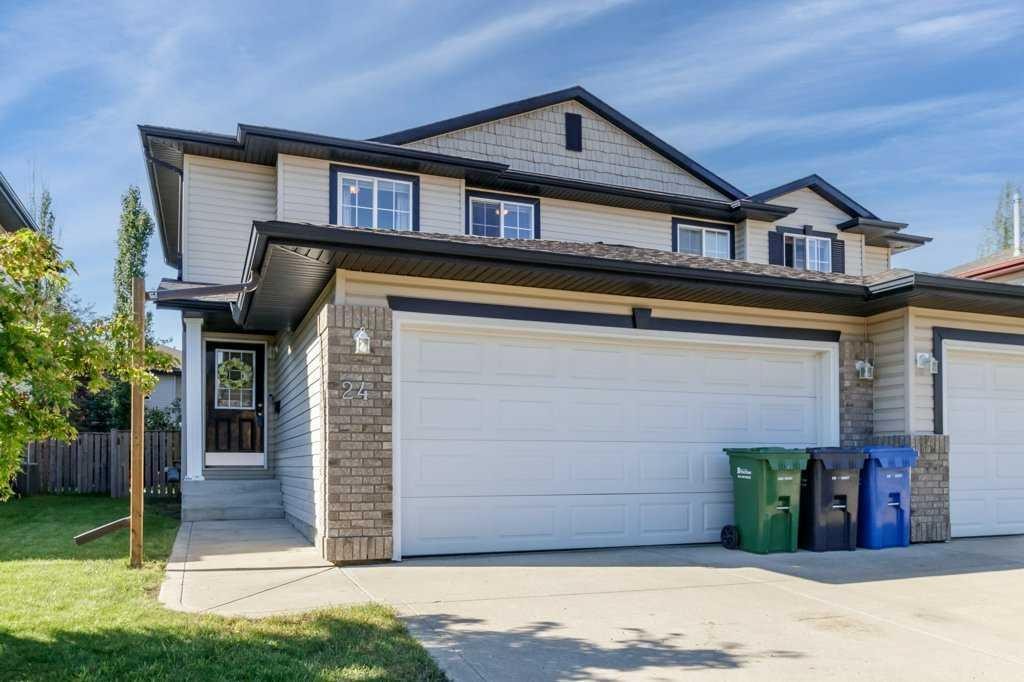
24 Amlee Close
Red Deer, AB
Listing # A2248399
$385,000
3+0 Beds
2+1 Baths
1226.00 Square Feet
$385,000
24 Amlee Close Red Deer, AB
Listing # A2248399
3+0 Beds
2+1 Baths
1226.00 Square Feet
Welcome to 24 Amlee Close, a spacious and inviting 3 bedroom, 2 bathroom townhouse, perfectly situated near the end of a quiet, family-friendly cul-de-sac. Step inside to find an open concept main floor. The kitchen features classic maple cabinets, a raised breakfast bar, and plenty of counter space and is open to the dining area and living room, making this a great space to entertain your friends or spend time with family. There are an abundance of large windows windows throughout the home that let the natural sunlight soar through. The gas fireplace adds a cozy element during the winter months. Downstairs, the fully finished basement offers a spacious recreation room that can easily serve as a family room, games room, home gym, or office—endless possibilities to suit your lifestyle. Upstairs, you'll find three well appointed bedrooms, including a generous primary suite and two additional rooms ideal for family, guests, or home office use. Two full bathrooms provide convenience and flexibility for busy households. Outside, enjoy your private backyard oasis complete with mature trees including (Check out the high producing apple tree!) and a cozy fire pit. Additional features include a double car garage, ample storage throughout, and a location that’s hard to beat—just minutes from excellent schools, shopping, parks, and scenic walking trails. Whether you're starting a family, downsizing, or looking for your next investment, this home offers incredible value in a sought-after neighborhood. Don’t miss your chance to make this wonderful property your own!

3734 46 Street
Red Deer, AB
Listing # A2246985
$398,000
2+1 Beds
2+0 Baths
829.00 Square Feet
$398,000
3734 46 Street Red Deer, AB
Listing # A2246985
2+1 Beds
2+0 Baths
829.00 Square Feet
Welcome to 3734 - 46 Street in Red Deer, AB. Discover this fantastic legally suited bungalow nestled in the sought-after Eastview neighborhood. The main floor boasts an inviting open-concept layout with a large living room, a good-sized kitchen, two comfortable bedrooms, and a full bathroom. There are plenty of large windows throughout the home to let the natural sunlight pour in. Downstairs offers a spacious recreation room, an additional bedroom, a bathroom, and a second kitchen. Enjoy the generous, maturely landscaped lot, complete with a single detached garage and convenient RV parking. Located close to schools and shopping, this home offers both comfort and convenience.

49 Pamely Avenue
Red Deer, AB
Listing # A2245649
$450,000
3+2 Beds
1+1 Baths
1133.00 Square Feet
$450,000
49 Pamely Avenue Red Deer, AB
Listing # A2245649
3+2 Beds
1+1 Baths
1133.00 Square Feet
Welcome to 49 Pamely Ave, found in the sought after subdivision of the Pines in Red Deer, in a beautiful location that is surrounded by mature landscape and sits on a lot that is almost 10,000 square feet. This well-cared-for home is found on a wide, mature lot where the trees have grown tall, offering privacy, shade and a peaceful sense of retreat. Inside, the layout flows, each room comfortably connected, naturally lit, and ready for the practicality of everyday living. This family home is just minutes from amenities (Parkland mall, Restaurants, shopping, and grocery stores) but tucked into one of Red Deer’s most established neighborhoods. Walk into the inviting entrance and into the large sunny family room where you can unwind and enjoy some quiet time, then onto the beautiful kitchen with plenty of stunning cabinets and counterspace perfect for meal preparation and it is open to the dining area, making this a great space to entertain your friends or spend time with the family. Also, on the main floor, there are three good sized bedrooms, including a primary that offers an ensuite. From the main floor walk out onto the large deck that has a lower level and enjoy the private treed yard. Throughout the home, there are plenty of large windows that let the natural light soar through making this a bright and sunny home. The driveway offers extra parking completed with an attached garage.

4003 Lakeshore Drive
Sylvan Lake, AB
Listing # A2245190
$310,000
$310,000
4003 Lakeshore Drive Sylvan Lake, AB
Listing # A2245190
This is an amazing lot and an opportunity to own a lot like this one doesn't come up often. You are across the road from the lake! Located at 4003 Lakeshore Drive in Sylvan Lake. Build your dream home here and you will capture all the incredible views that Sylvan Lake has to offer from your home, deck and outside spaces. It's a quick walk to the beach, playgrounds, restaurants and shopping.

