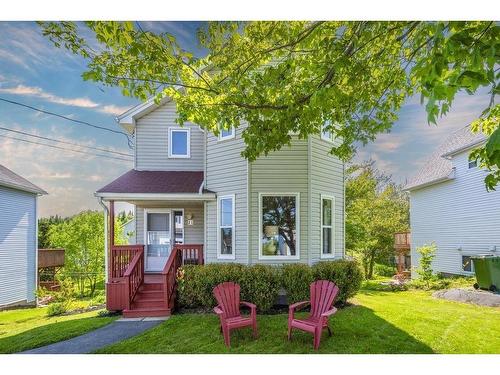



Royal LePage Atlantic | Phone: 902-229-0902
Janice Naugler, Real Estate Agent




Royal LePage Atlantic | Phone: 902-229-0902
Janice Naugler, Real Estate Agent

Phone: 506.451.5684
Fax:
506.458.9671
Mobile: 506.451.5684

457
BISHOP
DR
FREDERICTON,
NB
E3C2M6
| Building Style: | 2 Storey |
| Floor Space (approx): | 2336 Square Feet |
| Built in: | 1994 |
| Bedrooms: | 4 |
| Bathrooms (Total): | 2 |
| Appliances Included: | Stove , Dishwasher , Dryer , Washer , Freezer , Refrigerator |
| Basement: | Full , Fully Developed , Walkout |
| Building Style: | 2 Storey |
| Community Features: | Golf Course , Park , Playground , Public Transit , Recreation Center , School Bus Service , Shopping , [] , [] |
| Driveway/Parking: | Double , Paved |
| Exterior Finish: | Vinyl |
| Features: | Air Exchanger |
| Flooring: | Carpet , Ceramic , Hardwood , Laminate , Vinyl |
| Foundation: | Concrete |
| Fuel Type: | Electric |
| Garage: | None |
| Heating/Cooling Type: | Baseboard , Heat Pump -Ductless |
| Land Features: | Landscaped , Level , Partially Fenced , Sloping/Terraced , Wooded/Treed |
| Property Size: | Under 0.5 Acres |
| Rental Equipment: | None |
| Roof: | Asphalt Shingle |
| Sewage Disposal: | Municipal |
| Structures: | Deck , Shed |
| Title to Land: | Freehold |
| Utilities: | Cable , Electricity , High Speed Internet , Telephone |
| Water Source: | Municipal |