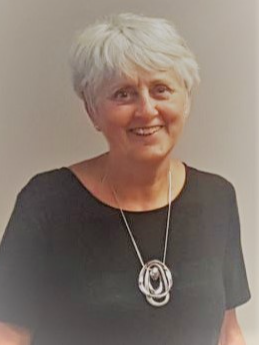








Phone: 613.735.1062
Fax:
613.735.2664
Mobile: 613.401.5435

Phone: 613.735.1062
Mobile: 613.401.4267

270
LAKE
STREET
Pembroke,
ON
K8A7Y9
Phone:
613.735.1062
Fax:
613.735.2664
scott@royallepage.ca
| Neighbourhood: | Lasalle Drive |
| Lot Frontage: | 58.4 Feet |
| Lot Depth: | 124.8 Feet |
| Lot Size: | 58.39 ft X 124.83 ft |
| No. of Parking Spaces: | 4 |
| Built in: | 1958 |
| Bedrooms: | 3 |
| Bathrooms (Total): | 1 |
| Zoning: | Residential |
| Amenities Nearby: | Golf Nearby , Shopping , Water Nearby |
| Communication Type: | Internet Access |
| Features: | Flat site , Gazebo |
| Fence Type: | Fenced yard |
| Ownership Type: | Freehold |
| Parking Type: | Open , Surfaced |
| Property Type: | Single Family |
| Sewer: | Municipal sewage system |
| Structure Type: | Deck |
| Utility Type: | Fully serviced - Available |
| Appliances: | Refrigerator , Dishwasher , Dryer , Hood Fan , Microwave , Stove , Washer |
| Architectural Style: | Bungalow |
| Basement Development: | Not Applicable |
| Basement Type: | None |
| Building Type: | House |
| Construction Style - Attachment: | Detached |
| Cooling Type: | Wall unit , Air exchanger |
| Exterior Finish: | Siding , Vinyl |
| Flooring Type : | Laminate , Tile |
| Foundation Type: | Poured Concrete |
| Heating Fuel: | Electric |
| Heating Type: | Radiant heat |