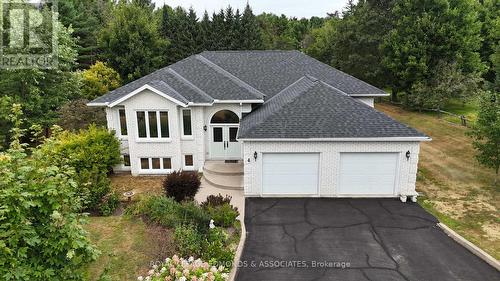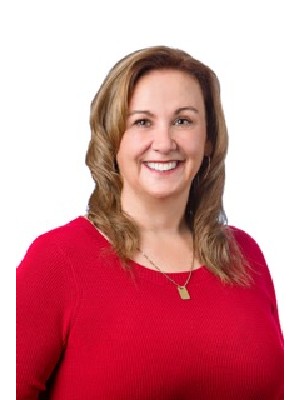








Phone: 613.401.9332
Mobile: 613.401.9332

104 -
141
LAKE
STREET
Pembroke,
ON
K8A5L8
Phone:
613.735.1062
Fax:
613.735.2664
scott@royallepage.ca
| Neighbourhood: | 520 - Petawawa |
| Lot Frontage: | 139.1 Feet |
| Lot Depth: | 243.3 Feet |
| Lot Size: | 139.1 x 243.3 FT |
| No. of Parking Spaces: | 11 |
| Floor Space (approx): | 1500 - 2000 Square Feet |
| Bedrooms: | 3+1 |
| Bathrooms (Total): | 3 |
| Equipment Type: | Water Heater |
| Features: | Irregular lot size |
| Landscape Features: | Landscaped |
| Ownership Type: | Freehold |
| Parking Type: | Attached garage , Garage |
| Pool Type: | Above ground pool |
| Property Type: | Single Family |
| Rental Equipment Type: | Water Heater |
| Sewer: | Septic System |
| Structure Type: | Deck |
| Utility Type: | Cable - Installed |
| Utility Type: | Hydro - Installed |
| Amenities: | [] |
| Appliances: | Garage door opener remote , Dishwasher , Dryer , Stove , Washer , Refrigerator |
| Architectural Style: | Raised bungalow |
| Basement Development: | Finished |
| Basement Type: | N/A |
| Building Type: | House |
| Construction Style - Attachment: | Detached |
| Cooling Type: | Central air conditioning , Air exchanger |
| Exterior Finish: | Stone |
| Foundation Type: | Block |
| Heating Fuel: | Natural gas |
| Heating Type: | Forced air |