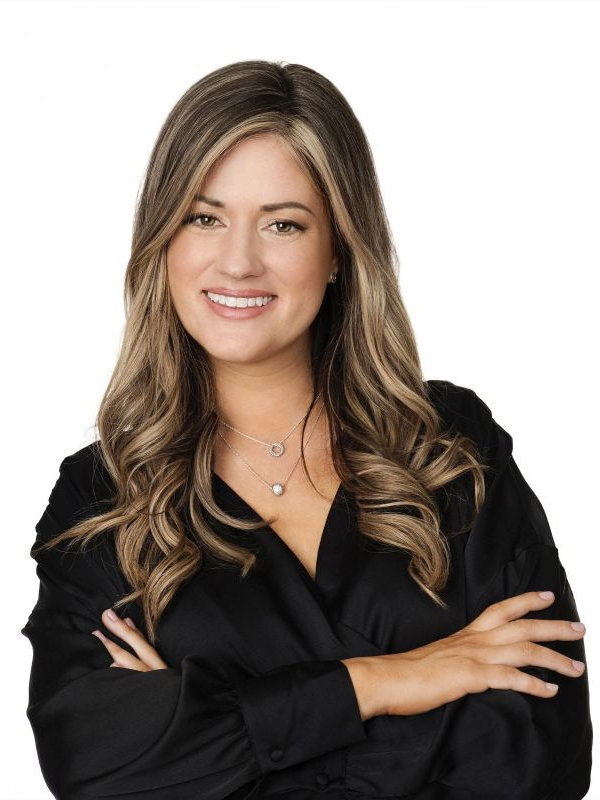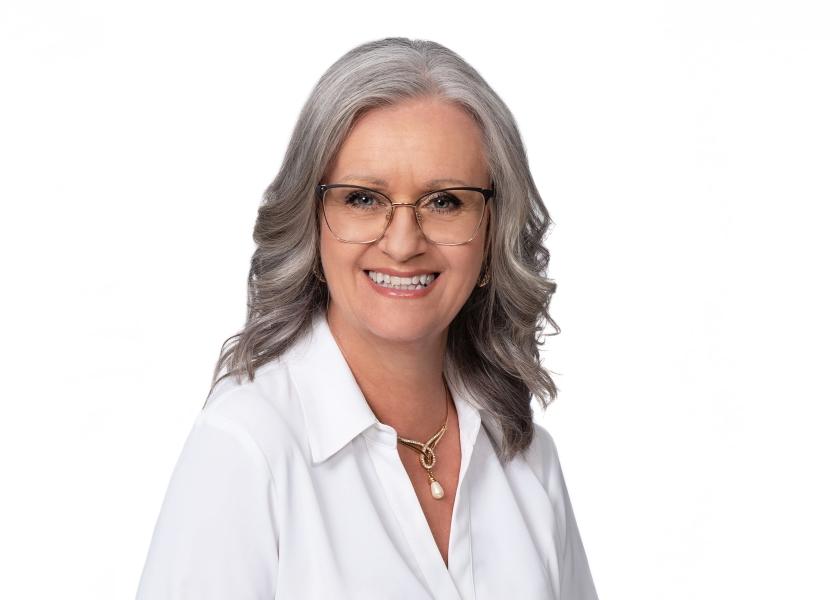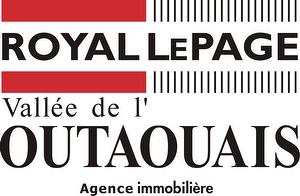



Annick Fleury, Courtier immobilier résidentiel | Joanne Fleury, Courtier immobilier agréé




Annick Fleury, Courtier immobilier résidentiel | Joanne Fleury, Courtier immobilier agréé

Cell: 819.592.5152

Cell: 819.671.5152

300 -
500
BOUL. GREBER
Gatineau,
QC
J8T7W3
| Neighbourhood: | Chelsea Est (Old Chelsea +) |
| Building Style: | Detached |
| Lot Assessment: | $92,500.00 |
| Building Assessment: | $577,700.00 |
| Total Assessment: | $670,200.00 |
| Assessment Year: | 2025 |
| Municipal Tax: | $4,479.00 |
| School Tax: | $484.00 |
| Annual Tax Amount: | $4,963.00 (2025) |
| Lot Size: | 1233.0 Square Metres |
| Building Width: | 10.19 Metre |
| No. of Parking Spaces: | 6 |
| Floor Space (approx): | 2160.0 Square Feet |
| Built in: | 2008 |
| Bedrooms: | 2+1 |
| Bathrooms (Total): | 2 |
| Bathrooms (Partial): | 1 |
| Zoning: | RESI |
| Driveway: | Unpaved |
| Kitchen Cabinets: | Wood |
| Heating System: | Forced air , Radiant |
| Water Supply: | Artesian well |
| Heating Energy: | Electricity |
| Equipment/Services: | Central air conditioning , Air exchange system , Sauna |
| Windows: | PVC |
| Foundation: | Poured concrete |
| Fireplace-Stove: | Wood fireplace |
| Garage: | Detached , Double width or more |
| Proximity: | Highway , Daycare centre , Golf , Park , Bicycle path , Elementary school , Alpine skiing , Cross-country skiing , Public transportation |
| Bathroom: | Ensuite bathroom |
| Basement: | 6 feet and more , Outdoor entrance , Finished basement |
| Parking: | Driveway , Garage |
| Sewage System: | Other - Ecoflo |
| Lot: | Landscaped |
| Window Type: | Casement |
| Roofing: | Asphalt shingles |
| Topography: | Sloped , Flat |