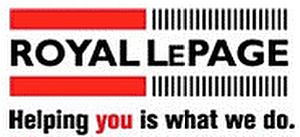








Phone: 250.774.7653
Mobile: 250.500.3639

UNIT 2A LANDMARK PLAZA 4916- 50
AVENUE
NORTH
Fort Nelson,
BC
V0C 1R0
Phone:
250.774.7653
Fax:
250.774.6131
1
| Floor Space (approx): | 1520.00 Square Feet |
| Acreage: | Yes |
| Built in: | 2011 |
| Bedrooms: | 3 |
| Bathrooms (Total): | 2 |
| Ownership Type: | Freehold |
| Parking Type: | Open |
| Property Type: | Single Family |
| Basement Type: | None |
| Building Type: | Manufactured Home/Mobile |
| Construction Style - Attachment: | Detached |
| Construction Style - Other: | Manufactured |
| Foundation Type: | Unknown |
| Heating Fuel: | Propane |
| Heating Type: | Forced air |
| Roof Material: | Asphalt shingle |
| Roof Style: | Conventional |