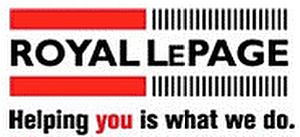








Phone: 250.774.7653
Mobile: 250.500.3639

UNIT 2A LANDMARK PLAZA 4916- 50
AVENUE
NORTH
Fort Nelson,
BC
V0C 1R0
Phone:
250.774.7653
Fax:
250.774.6131
1
| Lot Size: | 10500 Square Feet |
| Total Finished Area: | 3600 sqft |
| Built in: | 1995 |
| Bedrooms: | 4 |
| Bathrooms (Total): | 3 |
| Ownership Type: | Freehold |
| Parking Type: | Open |
| Property Type: | Single Family |
| Basement Type: | Full |
| Building Type: | House |
| Construction Style - Attachment: | Detached |
| Cooling Type: | Central air conditioning |
| Exterior Finish: | Vinyl siding |
| Foundation Type: | [] |
| Heating Fuel: | Natural gas |
| Heating Type: | Forced air |
| Roof Material: | Asphalt shingle |
| Roof Style: | Conventional |