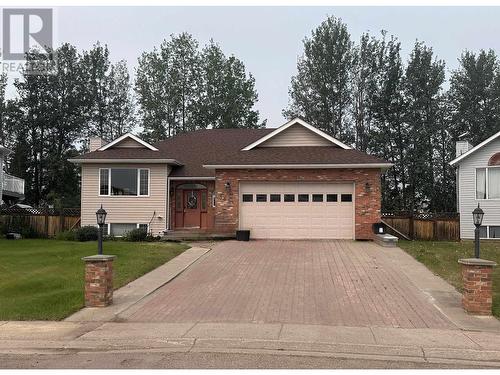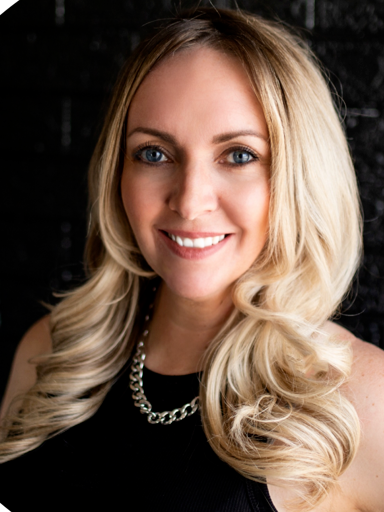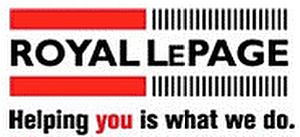








Phone: 250.774.7653
Fax:
250.774.6131
Mobile: 250.321.2440

UNIT 2A LANDMARK PLAZA 4916- 50
AVENUE
NORTH
Fort Nelson,
BC
V0C 1R0
Phone:
250.774.7653
Fax:
250.774.6131
1
| Lot Size: | 8590 Square Feet |
| No. of Parking Spaces: | 2 |
| Floor Space (approx): | 2674 Square Feet |
| Built in: | 1992 |
| Bedrooms: | 5 |
| Bathrooms (Total): | 3 |
| Ownership Type: | Freehold |
| Parking Type: | Garage |
| Property Type: | Single Family |
| Architectural Style: | Split level entry |
| Basement Development: | Finished |
| Basement Type: | Full |
| Building Type: | House |
| Construction Style - Attachment: | Detached |
| Foundation Type: | [] |
| Heating Fuel: | Natural gas |
| Heating Type: | Forced air |
| Roof Material: | Asphalt shingle |
| Roof Style: | Conventional |