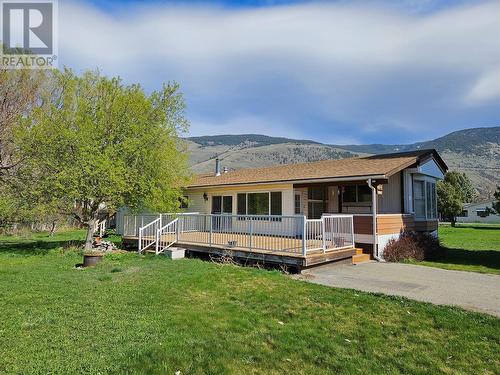



Tuesday McDonald, Sales Representative | Greg McDonald, Salesperson/REALTOR®




Tuesday McDonald, Sales Representative | Greg McDonald, Salesperson/REALTOR®

Mobile: 250.499.6583

638
7TH
AVENUE
Keremeos,
BC
V0X1N0
| Neighbourhood: | Cawston |
| No. of Parking Spaces: | 5 |
| Floor Space (approx): | 1599.00 Square Feet |
| Built in: | 1984 |
| Bedrooms: | 2 |
| Bathrooms (Total): | 2 |
| Amenities Nearby: | Recreation , Schools |
| Community Features: | Rural Setting |
| Features: | Private setting , See remarks |
| Fence Type: | Not fenced |
| Ownership Type: | Freehold |
| Parking Type: | Detached garage |
| Property Type: | Single Family |
| Sewer: | Septic tank |
| View Type: | Mountain view , Valley view |
| Zoning Type: | Residential |
| Appliances: | Refrigerator , Dishwasher , Dryer , Oven , Washer |
| Basement Type: | Partial |
| Building Type: | House |
| Construction Style - Attachment: | Detached |
| Cooling Type: | Central air conditioning |
| Exterior Finish: | [] , Vinyl siding |
| Fire Protection: | [] |
| Flooring Type : | Flooring Type |
| Heating Type: | Forced air , [] |
| Roof Material: | Asphalt shingle |
| Roof Style: | Unknown |