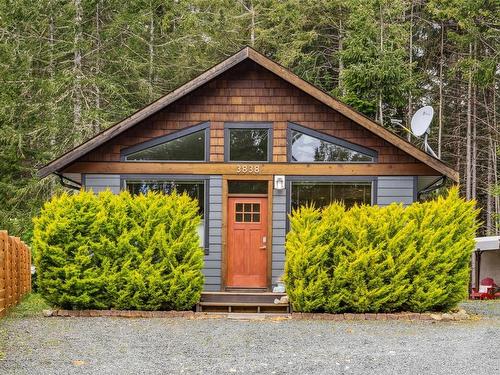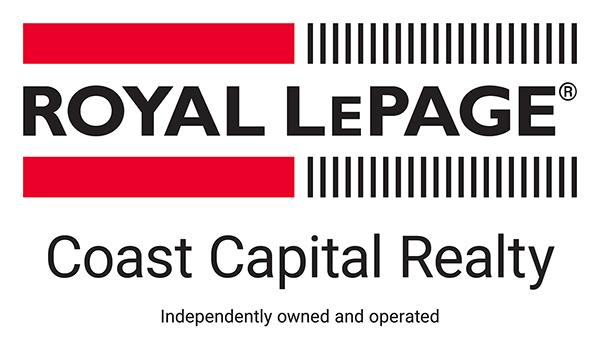








Phone: 250.812.4999

108 -
1841
Oak Bay Avenue
Victoria,
BC
V8R1C4
| Neighbourhood: | Sooke |
| Annual Tax Amount: | $1,572.00 (2024) |
| Lot Frontage: | 3920.4 Square Feet |
| Lot Size: | 3920.4 Square Feet |
| No. of Parking Spaces: | 2 |
| Floor Space (approx): | 1187 Square Feet |
| Built in: | 2019 |
| Bedrooms: | 2 |
| Bathrooms (Total): | 1 |
| Accessibility Features: | [] |
| Appliances: | Dishwasher , F/S/W/D |
| Architectural Style: | Cottage/Cabin |
| Basement: | Crawl Space |
| Construction Materials: | Frame Wood |
| Cooling: | None |
| Fireplace Features: | Gas , Propane |
| Flooring: | Carpet , Mixed , Wood |
| Foundation Details: | Concrete Perimeter |
| Heating: | Electric , Propane |
| Interior Features: | Closet Organizer , Dining/Living Combo , Vaulted Ceiling(s) |
| Laundry Features: | In House |
| Other Equipment: | Propane Tank |
| Other Structures: | Storage Shed |
| Ownership: | Freehold/Strata |
| Parking Features: | Driveway |
| Pets Allowed: | Aquariums , Birds , Caged Mammals , Cats OK , Dogs OK , Number Limit |
| Property Condition: | Resale |
| Property Sub Type: | [] |
| Roof: | Fibreglass Shingle |
| Sewer: | Septic System: Common |
| Water Source: | Well: Drilled |
| Window Features: | Insulated Windows , Window Coverings , Wood Frames |
| Zoning Description: | Residential |