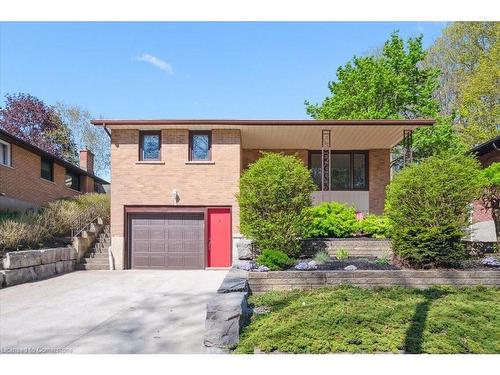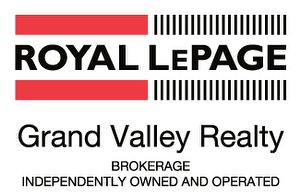








Phone: 519.747.2040

7 -
180
NORTHFIELD
DR
WEST
WATERLOO,
ON
N2L 0C7
Phone:
519.747.2040
Fax:
519.747.2081
waterloo@wollerealty.com
| Building Style: | Bungalow - Raised |
| Lot Frontage: | 45.03 Feet |
| Lot Depth: | 99.96 Feet |
| No. of Parking Spaces: | 3 |
| Floor Space (approx): | 1053 Square Feet |
| Built in: | 1981 |
| Bedrooms: | 4 |
| Bathrooms (Total): | 2+0 |
| Zoning: | R4 |
| Architectural Style: | Bungalow Raised |
| Basement: | Development Potential , Full , Partially Finished |
| Construction Materials: | Aluminum Siding , Brick Veneer |
| Cooling: | Central Air |
| Exterior Features: | Canopy , Landscaped |
| Fireplace Features: | Gas |
| Heating: | Fireplace-Gas , Forced Air , Natural Gas |
| Interior Features: | Central Vacuum Roughed-in |
| Acres Range: | < 0.5 |
| Driveway Parking: | Private Drive Double Wide |
| Laundry Features: | In-Suite |
| Lot Features: | Urban , Quiet Area , Schools |
| Other Structures: | Shed(s) |
| Parking Features: | Attached Garage , Garage Door Opener , Asphalt |
| Roof: | Asphalt Shing |
| Security Features: | None |
| Sewer: | Sewer (Municipal) |
| Water Source: | Municipal |
| Window Features: | Window Coverings |