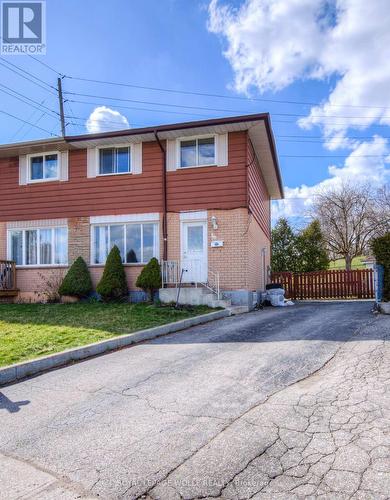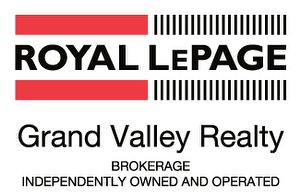









7 -
180
NORTHFIELD
DR
WEST
WATERLOO,
ON
N2L 0C7
Phone:
519.747.2040
Fax:
519.747.2081
waterloo@wollerealty.com
| Lot Size: | 24.09 x 132.43 FT |
| No. of Parking Spaces: | 2 |
| Bedrooms: | 3 |
| Bathrooms (Total): | 2 |
| Amenities Nearby: | Hospital , [] , Public Transit , Schools |
| Ownership Type: | Freehold |
| Property Type: | Single Family |
| Sewer: | Sanitary sewer |
| Appliances: | Dishwasher , Dryer , Refrigerator , Stove , Washer |
| Basement Development: | Finished |
| Basement Type: | N/A |
| Building Type: | House |
| Construction Style - Attachment: | Semi-detached |
| Cooling Type: | Central air conditioning |
| Exterior Finish: | Brick , Aluminum siding |
| Foundation Type: | Poured Concrete |
| Heating Fuel: | Natural gas |
| Heating Type: | Forced air |