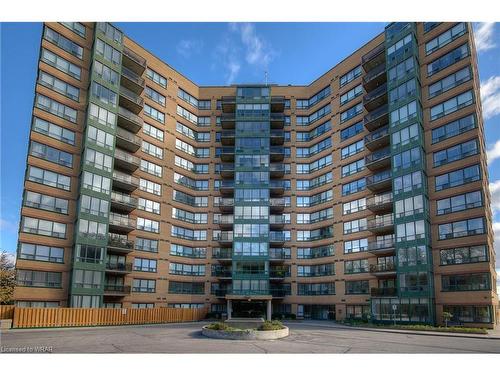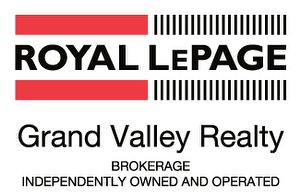








Phone: 519.578.7300
Fax:
519.742.9904
Mobile: 519.240.9545

7 -
180
NORTHFIELD
DR
WEST
WATERLOO,
ON
N2L 0C7
Phone:
519.747.2040
Fax:
519.747.2081
waterloo@wollerealty.com
| Building Style: | Apartment |
| No. of Parking Spaces: | 1 |
| Floor Space (approx): | 1000 Square Feet |
| Built in: | 1989 |
| Bedrooms: | 2 |
| Bathrooms (Total): | 2+0 |
| Zoning: | RM3 |
| Architectural Style: | 1 Storey/Apt |
| Association Amenities: | Barbecue , Elevator(s) , Fitness Center , Game Room , Industrial Water Softener , Library , Party Room , Pool , Sauna , Parking , Workshop Area |
| Cooling: | Central Air |
| Exterior Features: | Backs on Greenbelt , Balcony , Controlled Entry |
| Heating: | Forced Air , Heat Pump |
| Interior Features: | Elevator , Sauna |
| Driveway Parking: | Visitor Parking |
| Laundry Features: | In-Suite |
| Lot Features: | Urban , Near Golf Course , Greenbelt , Highway Access , Hospital , Industrial Mall , Library , Major Highway , Park , Place of Worship , Public Transit , Regional Mall , Shopping Nearby |
| Parking Features: | Asphalt , Assigned |
| Pool Features: | Community , Indoor |
| Pool Features: | Community , Indoor |
| Roof: | Flat , Tar/Gravel |
| Sewer: | Sewer (Municipal) |
| Utilities: | Electricity Connected |
| Water Source: | Municipal |